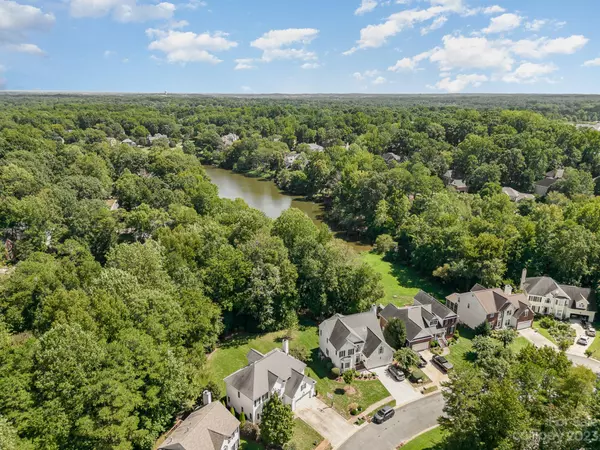$545,000
$549,000
0.7%For more information regarding the value of a property, please contact us for a free consultation.
5 Beds
4 Baths
3,019 SqFt
SOLD DATE : 10/30/2023
Key Details
Sold Price $545,000
Property Type Single Family Home
Sub Type Single Family Residence
Listing Status Sold
Purchase Type For Sale
Square Footage 3,019 sqft
Price per Sqft $180
Subdivision Davis Lake
MLS Listing ID 4067034
Sold Date 10/30/23
Bedrooms 5
Full Baths 2
Half Baths 2
Construction Status Completed
HOA Fees $62/qua
HOA Y/N 1
Abv Grd Liv Area 3,019
Year Built 1999
Lot Size 10,149 Sqft
Acres 0.233
Lot Dimensions 61X129X106X125
Property Description
Rare Davis Lake gem w/ spacious backyard and 3 floors of stunning Brazilian cherry hardwood floors. Must see to believe this end of cul-de-sac open home w/lake views! Custom stone patio with built in firepit surrounded by tall mature hardwood trees. Home is perfect for entertaining with both formal & casual living spaces as well as tons of outdoor living options. Home has real hardwood floors, extensive crown molding, chair rail, picture frame moldings
& baseboards, granite counters, tile floors, stainless steel appliances & many more upgrades. Large primary BR ensuite with large garden jacuzzi tub, shower & walk in closet. The other 3 BR are roomy & have large closets. 3rd level used for office, guest BR & recreation room & also has 1/2 bath. Hypoallergenic home! Davis Lake includes access to the resort style pool, walking trails, fitness center, playground, volleyball, and tennis courts and is close to shopping & 3 interstates.https://listings.nextdoorphotos.com/vd/116525251
Location
State NC
County Mecklenburg
Zoning R9PUD
Interior
Interior Features Attic Other, Cable Prewire, Central Vacuum, Drop Zone, Pantry, Storage, Walk-In Closet(s), Walk-In Pantry, Other - See Remarks
Heating Forced Air, Natural Gas
Cooling Ceiling Fan(s), Central Air
Flooring Hardwood, Tile
Fireplaces Type Family Room, Fire Pit, Gas Log, Gas Vented, Wood Burning, Other - See Remarks
Fireplace true
Appliance Dishwasher, Disposal, Electric Cooktop, Electric Oven, Electric Range, Microwave, Plumbed For Ice Maker, Self Cleaning Oven, Washer/Dryer
Exterior
Exterior Feature Fire Pit
Garage Spaces 2.0
Community Features Clubhouse, Fitness Center, Lake Access, Outdoor Pool, Picnic Area, Playground, Recreation Area, Sidewalks, Street Lights, Tennis Court(s), Walking Trails, Other
Utilities Available Cable Connected, Fiber Optics, Gas, Underground Power Lines, Underground Utilities, Wired Internet Available
View Water, Winter
Roof Type Shingle
Parking Type Attached Garage
Garage true
Building
Lot Description Green Area, Views, Wooded
Foundation Crawl Space
Builder Name PARKER LANCASTER
Sewer Public Sewer
Water City
Level or Stories Three
Structure Type Vinyl
New Construction false
Construction Status Completed
Schools
Elementary Schools Unspecified
Middle Schools Unspecified
High Schools Unspecified
Others
HOA Name ASSOCIA
Senior Community false
Restrictions Architectural Review,Subdivision
Acceptable Financing Cash, Conventional, FHA, VA Loan
Listing Terms Cash, Conventional, FHA, VA Loan
Special Listing Condition None
Read Less Info
Want to know what your home might be worth? Contact us for a FREE valuation!

Our team is ready to help you sell your home for the highest possible price ASAP
© 2024 Listings courtesy of Canopy MLS as distributed by MLS GRID. All Rights Reserved.
Bought with Maria Elena Conaway • Helen Adams Realty

"Molly's job is to find and attract mastery-based agents to the office, protect the culture, and make sure everyone is happy! "






