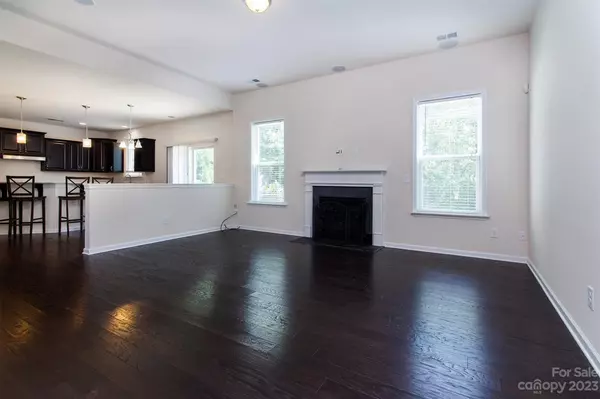$618,000
$625,000
1.1%For more information regarding the value of a property, please contact us for a free consultation.
5 Beds
3 Baths
3,280 SqFt
SOLD DATE : 10/19/2023
Key Details
Sold Price $618,000
Property Type Single Family Home
Sub Type Single Family Residence
Listing Status Sold
Purchase Type For Sale
Square Footage 3,280 sqft
Price per Sqft $188
Subdivision Wellington Chase
MLS Listing ID 4066527
Sold Date 10/19/23
Bedrooms 5
Full Baths 3
HOA Fees $50/ann
HOA Y/N 1
Abv Grd Liv Area 3,280
Year Built 2014
Lot Size 10,890 Sqft
Acres 0.25
Property Description
IN 10 DAY UPSET BID! LAST DAY TO FILE UPSET BID IS SEPTEMBER 21, 2023.
Presenting a stunning single family gem nestled on a generous .25 acre lot. Spanning a spacious 3,280 square feet, this two-story beauty boasts 5 bedrooms, 3 full baths, and a large two-car garage. Step inside to an inviting open floor plan seamlessly connecting a full sized kitchen with a huge island to a cozy breakfast bar. Delight in the additional bonus space upstairs, ideal for a theatre room or play area. The primary bedroom is large with a nicely appointed tile shower and separate soaking tub. Convenience is key with the upstairs laundry unit. Relax on on a breezy covered porch that backs up to Common area. Located in sought-after Wellington Chase, this residence blends style, functionality, and value. A must see home!
Location
State NC
County Cabarrus
Zoning RV
Rooms
Main Level Bedrooms 1
Interior
Interior Features Attic Stairs Pulldown, Kitchen Island, Pantry
Heating Central, Forced Air, Natural Gas
Cooling Central Air
Flooring Carpet, Hardwood, Tile, Vinyl
Fireplaces Type Gas Log, Gas Vented, Living Room
Fireplace true
Appliance Dishwasher, Gas Range, Gas Water Heater, Microwave
Exterior
Garage Spaces 2.0
Utilities Available Cable Connected, Electricity Connected, Gas, Underground Power Lines, Underground Utilities
Roof Type Shingle
Parking Type Driveway, Attached Garage, Garage Faces Front
Garage true
Building
Lot Description Level, Private
Foundation Slab
Sewer Public Sewer
Water City
Level or Stories Two
Structure Type Stone, Vinyl
New Construction false
Schools
Elementary Schools Unspecified
Middle Schools Unspecified
High Schools Unspecified
Others
Senior Community false
Acceptable Financing Cash, Conventional, VA Loan
Listing Terms Cash, Conventional, VA Loan
Special Listing Condition Third Party Approval
Read Less Info
Want to know what your home might be worth? Contact us for a FREE valuation!

Our team is ready to help you sell your home for the highest possible price ASAP
© 2024 Listings courtesy of Canopy MLS as distributed by MLS GRID. All Rights Reserved.
Bought with Anupam Patel • Anupam Realty LLC

"Molly's job is to find and attract mastery-based agents to the office, protect the culture, and make sure everyone is happy! "






