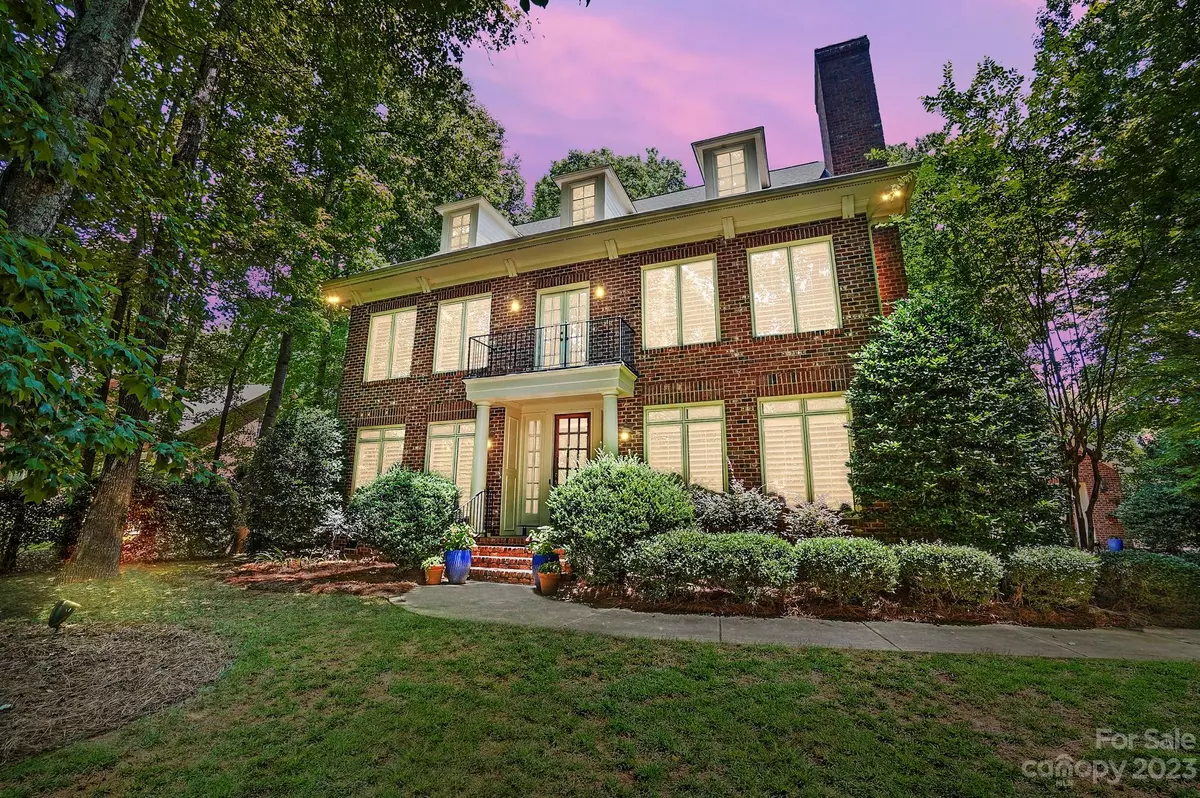$985,000
$1,025,000
3.9%For more information regarding the value of a property, please contact us for a free consultation.
4 Beds
4 Baths
3,857 SqFt
SOLD DATE : 10/25/2023
Key Details
Sold Price $985,000
Property Type Single Family Home
Sub Type Single Family Residence
Listing Status Sold
Purchase Type For Sale
Square Footage 3,857 sqft
Price per Sqft $255
Subdivision Drayton Hall Estates
MLS Listing ID 4044078
Sold Date 10/25/23
Style Traditional
Bedrooms 4
Full Baths 3
Half Baths 1
HOA Fees $41/ann
HOA Y/N 1
Abv Grd Liv Area 3,857
Year Built 2002
Lot Size 0.740 Acres
Acres 0.74
Property Description
Charm and character await in this gorgeous brick Kontoulas custom home on a private 3/4 acre lot with mature landscaping. The lovely interior has hardwood floors & heavy moldings. The grand foyer is adjacent to the library/office with wood built ins and a gas fireplace & also the dining room. The kitchen features a counter height island with gas cooktop, designer wood cabinets, brick backsplash, double ovens, & a butler's pantry. The kitchen flows into the family room & both have doors that open into a glass enclosed sunroom. Perfect for entertaining!
The downstairs also has a flex room with french doors and would make a perfect office, playroom, exercise space, etc. The spacious primary bedroom features a large sitting room/office and has a large ensuite bathroom with an oversized shower, double vanities, and 2 walk in closets. There are 3 additional bedrooms upstairs and 2 full bathrooms. The backyard features a paver patio and sports court. New roof 2023.
Location
State NC
County Union
Zoning AJ0
Interior
Interior Features Attic Stairs Pulldown, Breakfast Bar, Built-in Features, Garden Tub, Kitchen Island, Pantry, Walk-In Closet(s)
Heating Natural Gas
Cooling Central Air
Flooring Carpet, Tile, Wood
Fireplaces Type Family Room, Living Room
Fireplace true
Appliance Dishwasher, Disposal, Double Oven, Gas Cooktop, Microwave
Exterior
Exterior Feature Fire Pit
Garage Spaces 3.0
Community Features Walking Trails
Utilities Available Cable Available
Roof Type Shingle
Parking Type Attached Garage, Detached Garage, Garage Door Opener
Garage true
Building
Lot Description Wooded
Foundation Crawl Space
Sewer County Sewer
Water County Water
Architectural Style Traditional
Level or Stories Two
Structure Type Brick Full
New Construction false
Schools
Elementary Schools Marvin
Middle Schools Marvin Ridge
High Schools Marvin Ridge
Others
HOA Name Drayton Hall Estates HOA
Senior Community false
Restrictions Architectural Review
Acceptable Financing Cash, Conventional
Listing Terms Cash, Conventional
Special Listing Condition None
Read Less Info
Want to know what your home might be worth? Contact us for a FREE valuation!

Our team is ready to help you sell your home for the highest possible price ASAP
© 2024 Listings courtesy of Canopy MLS as distributed by MLS GRID. All Rights Reserved.
Bought with Abigail Hines • The Agency - Charlotte

"Molly's job is to find and attract mastery-based agents to the office, protect the culture, and make sure everyone is happy! "






