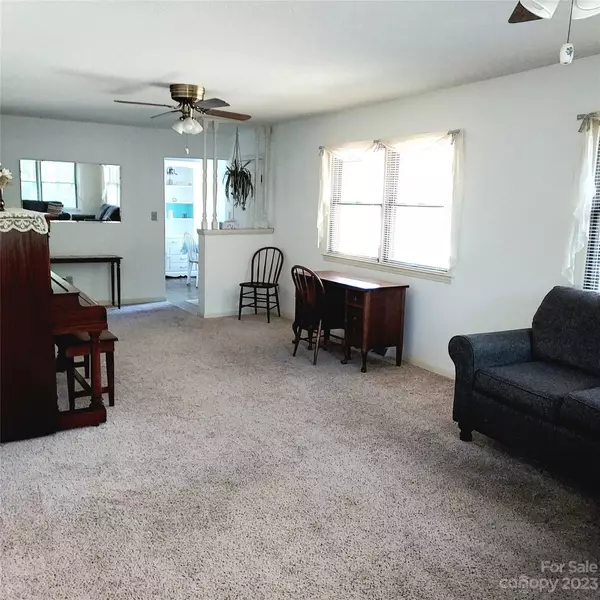$249,000
$249,000
For more information regarding the value of a property, please contact us for a free consultation.
2 Beds
2 Baths
1,226 SqFt
SOLD DATE : 10/20/2023
Key Details
Sold Price $249,000
Property Type Single Family Home
Sub Type Single Family Residence
Listing Status Sold
Purchase Type For Sale
Square Footage 1,226 sqft
Price per Sqft $203
Subdivision Woodlands
MLS Listing ID 4055454
Sold Date 10/20/23
Style Ranch
Bedrooms 2
Full Baths 2
Construction Status Completed
HOA Fees $10/ann
HOA Y/N 1
Abv Grd Liv Area 1,226
Year Built 1986
Lot Size 0.477 Acres
Acres 0.477
Lot Dimensions 193x120x76x117x82
Property Description
Beautiful, well-maintained patio home. This is the left half of a duplex with its own land. All systems are in great condition. Kitchen counters have been updated, cabinets painted white, secondary lighting installed, beautiful white cabinet hutch conveys, angled corner nooks with remote control lighting. Washer, dryer, & frig convey. Two spacious bedrooms with plenty of closet space. Primary BR has built-in cabinets; has ensuite full bath with shower. Large hall bath has shower/tub. Showers/tubs are in pristine condition. Bonus multipurpose room (not included in HLA) is insulated, benefits from HVAC system; has exterior door. Entry closet in hallway. Crawl space access is from inside garage area. Pull-down attic stairs with 12x28 plywood deck attic storage. Workshop in back yard is 16x10 with work bench, shelving, upper level storage. Roomy one-car garage with storage room & water heater at back. Off-street private space; paved. Shares septic, well, & driveway. Listed below appraisal!
Location
State NC
County Union
Zoning AF8
Rooms
Main Level Bedrooms 2
Interior
Interior Features Attic Stairs Pulldown, Built-in Features, Cable Prewire, Storage
Heating Central, Electric, Forced Air, Heat Pump
Cooling Ceiling Fan(s), Central Air, Electric, Heat Pump
Flooring Carpet, Linoleum
Fireplace false
Appliance Dishwasher, Electric Oven, Electric Range, Electric Water Heater, Microwave, Oven, Refrigerator, Washer, Washer/Dryer
Exterior
Exterior Feature Other - See Remarks
Garage Spaces 1.0
Community Features Street Lights
Utilities Available Cable Connected, Electricity Connected, Underground Power Lines, Underground Utilities
Waterfront Description None
Roof Type Shingle
Parking Type Driveway, Parking Space(s), Shared Driveway
Garage true
Building
Lot Description End Unit, Level, Paved, Wooded
Foundation Crawl Space
Sewer Septic Installed, Shared Septic
Water Shared Well, Well
Architectural Style Ranch
Level or Stories One
Structure Type Wood
New Construction false
Construction Status Completed
Schools
Elementary Schools Waxhaw
Middle Schools Parkwood
High Schools Parkwood
Others
HOA Name Woodlands HOA
Senior Community false
Restrictions Building,Subdivision
Acceptable Financing Cash, Conventional, FHA, USDA Loan, VA Loan
Horse Property None
Listing Terms Cash, Conventional, FHA, USDA Loan, VA Loan
Special Listing Condition None
Read Less Info
Want to know what your home might be worth? Contact us for a FREE valuation!

Our team is ready to help you sell your home for the highest possible price ASAP
© 2024 Listings courtesy of Canopy MLS as distributed by MLS GRID. All Rights Reserved.
Bought with Denise Pagano • Mission Realty

"Molly's job is to find and attract mastery-based agents to the office, protect the culture, and make sure everyone is happy! "






