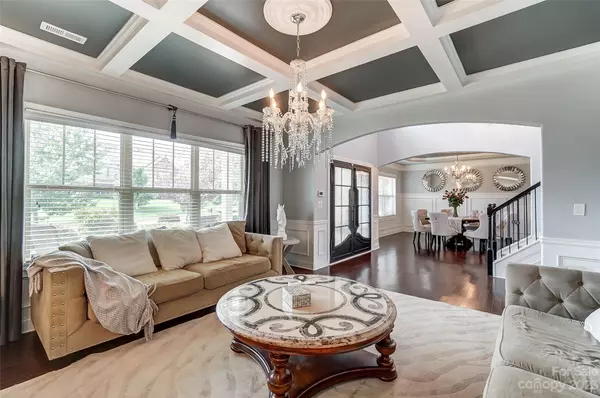$1,005,000
$995,000
1.0%For more information regarding the value of a property, please contact us for a free consultation.
6 Beds
6 Baths
6,065 SqFt
SOLD DATE : 10/19/2023
Key Details
Sold Price $1,005,000
Property Type Single Family Home
Sub Type Single Family Residence
Listing Status Sold
Purchase Type For Sale
Square Footage 6,065 sqft
Price per Sqft $165
Subdivision Briarcrest North
MLS Listing ID 4066241
Sold Date 10/19/23
Bedrooms 6
Full Baths 5
Half Baths 1
HOA Fees $100/qua
HOA Y/N 1
Abv Grd Liv Area 6,065
Year Built 2014
Lot Size 0.440 Acres
Acres 0.44
Lot Dimensions 89x192x117x185
Property Description
Gorgeous 6 bed/5.5 bath w/formal LR, great rm, rec rm, media rm & office! This beautiful home offers updates thru out starting w/exterior paint & custom iron doors. Formal dining & living room on each side of foyer. Two-story great rm w/coffered ceilings, stone FP & lots of windows. Kitchen offers a large island, freshly painted cabinets, subway tile backsplash, granite counters, Wolf cooktop, double ovens, farm style sink & walk-in pantry. Huge butler pantry. First floor also offers an ensuite w/private access to the patio plus an office tucked away for privacy. 2nd fl offers another ensuite plus two bedrms w/Jack & Jill bathrm. The large primary bedrm has a sitting rm plus updated bathrm & dream walk-in closets. The 3rd floor has a large rec rm, media rm, bedrm, full bathrm & tons of storage. Updated light fixtures & paint thru out. The spectacular backyard has a covered porch, huge patio, 10 person hot tub/swim spa, outdoor kitchen, pond, fenced yard & multiple entertaining areas.
Location
State NC
County Union
Zoning AF8
Rooms
Main Level Bedrooms 6
Interior
Interior Features Cathedral Ceiling(s), Entrance Foyer, Garden Tub, Kitchen Island, Pantry, Storage, Tray Ceiling(s), Walk-In Closet(s), Walk-In Pantry
Heating Natural Gas
Cooling Central Air
Flooring Carpet, Hardwood, Tile, Vinyl
Fireplaces Type Gas, Great Room
Fireplace true
Appliance Dishwasher, Disposal, Double Oven, Gas Cooktop, Microwave, Plumbed For Ice Maker
Exterior
Exterior Feature Hot Tub, Outdoor Kitchen
Garage Spaces 3.0
Fence Fenced
Community Features Clubhouse, Outdoor Pool, Picnic Area, Playground, Sidewalks, Tennis Court(s), Other
Utilities Available Cable Available, Fiber Optics, Gas
Roof Type Shingle
Parking Type Driveway, Attached Garage, Garage Door Opener, Garage Faces Side
Garage true
Building
Foundation Slab
Sewer Public Sewer
Water City
Level or Stories Three
Structure Type Brick Partial, Fiber Cement
New Construction false
Schools
Elementary Schools Wesley Chapel
Middle Schools Cuthbertson
High Schools Cuthbertson
Others
HOA Name Red Rock Mgmt
Senior Community false
Restrictions Architectural Review,Subdivision
Acceptable Financing Cash, Conventional, VA Loan
Listing Terms Cash, Conventional, VA Loan
Special Listing Condition None
Read Less Info
Want to know what your home might be worth? Contact us for a FREE valuation!

Our team is ready to help you sell your home for the highest possible price ASAP
© 2024 Listings courtesy of Canopy MLS as distributed by MLS GRID. All Rights Reserved.
Bought with Raghu Vemuri • Ram Realty LLC

"Molly's job is to find and attract mastery-based agents to the office, protect the culture, and make sure everyone is happy! "






