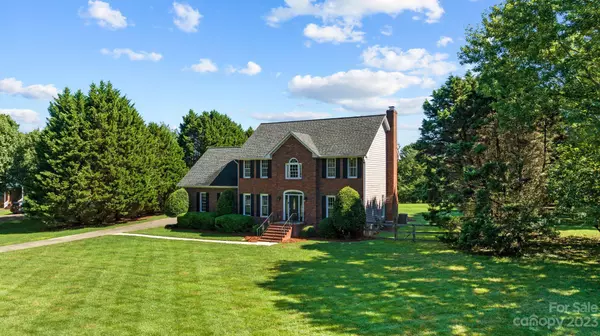$610,000
$565,000
8.0%For more information regarding the value of a property, please contact us for a free consultation.
4 Beds
3 Baths
2,764 SqFt
SOLD DATE : 10/04/2023
Key Details
Sold Price $610,000
Property Type Single Family Home
Sub Type Single Family Residence
Listing Status Sold
Purchase Type For Sale
Square Footage 2,764 sqft
Price per Sqft $220
Subdivision Steeple Chase
MLS Listing ID 4070931
Sold Date 10/04/23
Style Colonial
Bedrooms 4
Full Baths 2
Half Baths 1
Abv Grd Liv Area 2,764
Year Built 1988
Lot Size 1.150 Acres
Acres 1.15
Lot Dimensions 109x24x295x213x2663
Property Description
Unique blend of tranquility, privacy, and convenience in this move-in ready, charming Colonial-style home in Weddington, just off Providence and Weddington Matthews Road. You'll love the rural serenity the home offers while living just minutes from all the urban conveniences of Charlotte. The home provides ample indoor and outdoor living space, including formal living and dining rooms, large family/great room with gas log fireplace, eat-in kitchen with granite, breakfast bar and stainless steel appliances, spacious owner's suite, large bonus room that could be used as a 5th bedroom, dual staircases. The paver patio extends the home's living and entertaining space where you can enjoy a morning coffee, evening cocktail, grilling, dining al fresco. Huge, flat, fenced backyard, fully encircled by towering trees, is ideal for play areas, dogs, gardening. You'll appreciate the extra storage space in the 2-car garage and the shed installed in 2021.
Location
State NC
County Union
Zoning AM6
Interior
Interior Features Attic Stairs Pulldown, Breakfast Bar, Built-in Features, Cable Prewire, Entrance Foyer, Garden Tub, Pantry, Walk-In Closet(s)
Heating Central, Floor Furnace, Forced Air, Natural Gas, Zoned
Cooling Ceiling Fan(s), Central Air, Dual, Electric
Flooring Carpet, Laminate, Hardwood, Tile
Fireplaces Type Gas Log, Great Room
Fireplace true
Appliance Dishwasher, Disposal, Electric Range, Gas Water Heater, Microwave, Plumbed For Ice Maker, Refrigerator, Self Cleaning Oven
Exterior
Exterior Feature Fire Pit
Garage Spaces 2.0
Fence Back Yard
Utilities Available Cable Connected, Gas
Parking Type Attached Garage, Garage Door Opener, Garage Faces Side, Keypad Entry
Garage true
Building
Lot Description Level, Private, Wooded
Foundation Crawl Space
Sewer Septic Installed
Water Well
Architectural Style Colonial
Level or Stories Two
Structure Type Brick Partial, Hardboard Siding
New Construction false
Schools
Elementary Schools Rea View
Middle Schools Weddington
High Schools Weddington
Others
Senior Community false
Restrictions No Restrictions
Acceptable Financing Cash, Conventional, FHA, VA Loan
Listing Terms Cash, Conventional, FHA, VA Loan
Special Listing Condition None
Read Less Info
Want to know what your home might be worth? Contact us for a FREE valuation!

Our team is ready to help you sell your home for the highest possible price ASAP
© 2024 Listings courtesy of Canopy MLS as distributed by MLS GRID. All Rights Reserved.
Bought with Vatsana Phommatheth • EXP Realty LLC

"Molly's job is to find and attract mastery-based agents to the office, protect the culture, and make sure everyone is happy! "






