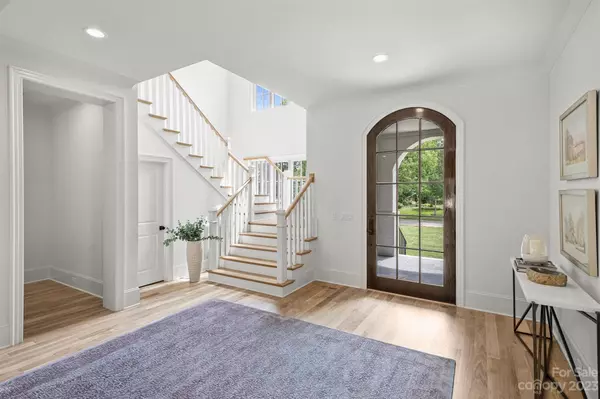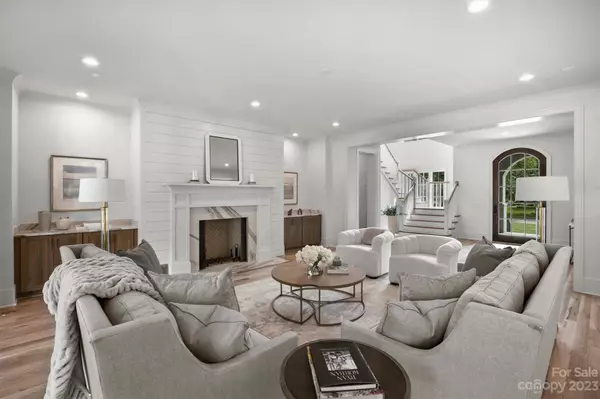$2,450,000
$2,495,000
1.8%For more information regarding the value of a property, please contact us for a free consultation.
6 Beds
6 Baths
5,720 SqFt
SOLD DATE : 09/22/2023
Key Details
Sold Price $2,450,000
Property Type Single Family Home
Sub Type Single Family Residence
Listing Status Sold
Purchase Type For Sale
Square Footage 5,720 sqft
Price per Sqft $428
Subdivision Lansdowne
MLS Listing ID 4029867
Sold Date 09/22/23
Style Transitional
Bedrooms 6
Full Baths 6
Construction Status Completed
Abv Grd Liv Area 5,720
Year Built 2023
Lot Size 0.550 Acres
Acres 0.55
Property Description
Stunning custom home just completed in Lansdowne! Enter this transitional-style home through the picturesque brick portico & hand-crafted 9’ arched front door. Impressive 2-story foyer w/ large windows bathe the thoughtfully designed, open floor plan home w/ natural light. 10' ceilings, wide-plank hardwoods, & custom millwork testify to the high quality craftmanship! Well-appointed kitchen w/ oversized island, quartz countertops, & adjacent scullery. Dining area boasts coffered ceilings, & inviting living room showcases custom built-ins, a cozy fireplace, & sliding glass doors connecting to a covered walkout patio w/ fireplace. Retreat to the main level primary suite w/ floating tub & expansive walk-in closet. Add'l guest suite/office on main. Upper level presents 4 add'l BR's w/ ensuite baths & walk-in closets, large bonus room & flex space. Detached 2-car garage. Fenced, flat .55 acre lot in walking distance to PDS & 10-min drive to Southpark, Cotswold, the Arboretum, or Matthews.
Location
State NC
County Mecklenburg
Zoning R3
Rooms
Main Level Bedrooms 2
Interior
Interior Features Attic Stairs Pulldown, Built-in Features, Cable Prewire, Drop Zone, Entrance Foyer, Kitchen Island, Open Floorplan, Pantry, Storage, Walk-In Closet(s), Walk-In Pantry, Wet Bar
Heating Central, ENERGY STAR Qualified Equipment, Heat Pump, Natural Gas
Cooling Central Air, Dual, ENERGY STAR Qualified Equipment, Heat Pump
Flooring Carpet, Tile, Wood
Fireplaces Type Gas Starter, Living Room, Wood Burning
Fireplace true
Appliance Bar Fridge, Dishwasher, Disposal, Double Oven, ENERGY STAR Qualified Refrigerator, Exhaust Hood, Freezer, Gas Range, Microwave, Refrigerator, Tankless Water Heater, Wine Refrigerator
Exterior
Exterior Feature In-Ground Irrigation
Garage Spaces 2.0
Fence Back Yard, Fenced, Privacy
Utilities Available Cable Available
Roof Type Shingle
Parking Type Detached Garage
Garage true
Building
Lot Description Level
Foundation Crawl Space
Builder Name Pine Creek Construction, LLC
Sewer Public Sewer
Water City
Architectural Style Transitional
Level or Stories Two
Structure Type Brick Partial, Other - See Remarks
New Construction true
Construction Status Completed
Schools
Elementary Schools Unspecified
Middle Schools Unspecified
High Schools Unspecified
Others
Senior Community false
Acceptable Financing Cash, Conventional
Listing Terms Cash, Conventional
Special Listing Condition None
Read Less Info
Want to know what your home might be worth? Contact us for a FREE valuation!

Our team is ready to help you sell your home for the highest possible price ASAP
© 2024 Listings courtesy of Canopy MLS as distributed by MLS GRID. All Rights Reserved.
Bought with Liz Young • RE/MAX Executive

"Molly's job is to find and attract mastery-based agents to the office, protect the culture, and make sure everyone is happy! "






