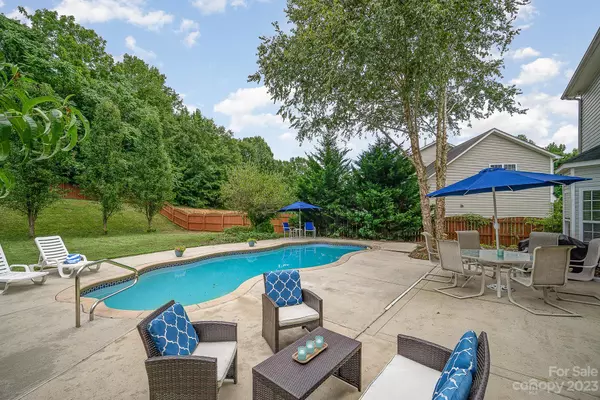$615,000
$620,000
0.8%For more information regarding the value of a property, please contact us for a free consultation.
5 Beds
3 Baths
3,483 SqFt
SOLD DATE : 09/18/2023
Key Details
Sold Price $615,000
Property Type Single Family Home
Sub Type Single Family Residence
Listing Status Sold
Purchase Type For Sale
Square Footage 3,483 sqft
Price per Sqft $176
Subdivision Demere
MLS Listing ID 4055089
Sold Date 09/18/23
Bedrooms 5
Full Baths 2
Half Baths 1
HOA Fees $50/ann
HOA Y/N 1
Abv Grd Liv Area 3,483
Year Built 2006
Lot Size 0.270 Acres
Acres 0.27
Lot Dimensions 102x213x31x182
Property Description
Welcome to this Beautiful Waxhaw home in Cuthbertson Schools with a POOL! Get ready to take a dip in your sparkling pool with an upgraded Sand filter. 5 BR home with a gourmet kitchen, granite countertops, white cabinets, and a kitchen island. This home has been lovingly maintained, 2020 Hot Water Heater, 2020 Microwave, 2023 Dishwasher, 2023 Disposal, 2014 Roof, 2014 Pool. This fabulous floor plan has a 2-story foyer, Office on the main with French doors, and a secondary staircase from the Great Room. Upstairs you will find a huge Primary suite with a sitting area, and the Primary Bath has a large soaking tub and separate shower. Spacious Bonus/Bedroom along with 3 other secondary Bedrooms on the upper level. Almost 3500 square feet to provide lots of living space...You need to see this one!
Location
State NC
County Union
Zoning AF8
Interior
Interior Features Kitchen Island, Pantry, Vaulted Ceiling(s), Walk-In Closet(s)
Heating Central, Natural Gas
Cooling Central Air, Electric
Flooring Carpet, Hardwood, Tile, Vinyl
Fireplaces Type Gas Log, Great Room
Fireplace true
Appliance Dishwasher, Disposal, Electric Range
Exterior
Exterior Feature In Ground Pool
Garage Spaces 2.0
Fence Back Yard, Wood
Community Features Outdoor Pool, Playground, Sidewalks, Street Lights
Utilities Available Cable Available, Gas
Roof Type Shingle
Parking Type Attached Garage, Garage Door Opener, Garage Faces Front
Garage true
Building
Foundation Slab
Builder Name Lennar
Sewer Public Sewer
Water City
Level or Stories Two
Structure Type Brick Partial, Vinyl
New Construction false
Schools
Elementary Schools Wesley Chapel
Middle Schools Cuthbertson
High Schools Cuthbertson
Others
HOA Name Kelsey Merriman
Senior Community false
Restrictions Architectural Review
Acceptable Financing Cash, Conventional, FHA, VA Loan
Listing Terms Cash, Conventional, FHA, VA Loan
Special Listing Condition None
Read Less Info
Want to know what your home might be worth? Contact us for a FREE valuation!

Our team is ready to help you sell your home for the highest possible price ASAP
© 2024 Listings courtesy of Canopy MLS as distributed by MLS GRID. All Rights Reserved.
Bought with Craig Magee • Keller Williams Ballantyne Area

"Molly's job is to find and attract mastery-based agents to the office, protect the culture, and make sure everyone is happy! "






