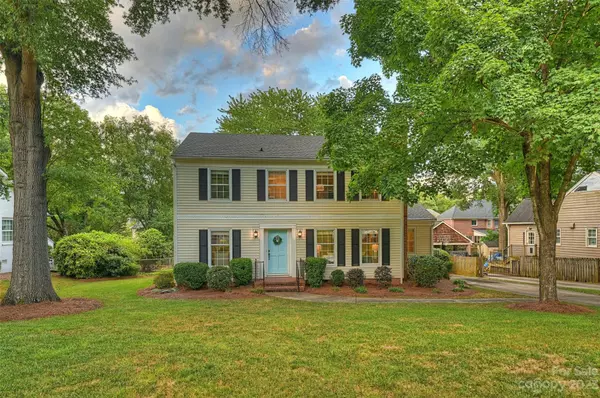$625,000
$591,888
5.6%For more information regarding the value of a property, please contact us for a free consultation.
4 Beds
3 Baths
1,934 SqFt
SOLD DATE : 09/13/2023
Key Details
Sold Price $625,000
Property Type Single Family Home
Sub Type Single Family Residence
Listing Status Sold
Purchase Type For Sale
Square Footage 1,934 sqft
Price per Sqft $323
Subdivision Beverly Woods
MLS Listing ID 4056795
Sold Date 09/13/23
Style Traditional
Bedrooms 4
Full Baths 2
Half Baths 1
Abv Grd Liv Area 1,934
Year Built 1969
Lot Size 0.350 Acres
Acres 0.35
Lot Dimensions 89x176x87x175
Property Description
Welcome to your dream home in Beverly Woods! Step inside and be greeted by newly refinished hardwood floors that gleam with a warmth that complements the fresh paint throughout. The timeless design seamlessly connects the living spaces, creating an inviting atmosphere perfect for entertaining friends and family. The heart of this home, the kitchen, adorned with beautifully painted wood cabinets, a chic tile backsplash, and elegant quartz countertops, it's a place where cooking becomes an art form. Venture upstairs to discover a primary suite that provides a tranquil retreat after a long day. Three more bedrooms offer ample space for guests/family, ensuring everyone has their own oasis. Situated in the heart of South Charlotte, this home offers the best of both worlds – the tranquility of a suburban setting combined with the convenience of urban amenities. Indulge in the upscale shopping and dining options at SouthPark Mall, or take a short drive to the many nearby parks!
Location
State NC
County Mecklenburg
Zoning R3
Interior
Interior Features Built-in Features
Heating Natural Gas
Cooling Central Air
Flooring Vinyl, Wood
Fireplaces Type Den, Gas Log
Fireplace true
Appliance Dishwasher, Disposal, Electric Range, Electric Water Heater, Microwave, Refrigerator
Exterior
Fence Back Yard
Roof Type Shingle
Parking Type Driveway
Garage false
Building
Foundation Crawl Space
Sewer Public Sewer
Water City
Architectural Style Traditional
Level or Stories Two
Structure Type Vinyl
New Construction false
Schools
Elementary Schools Beverly Woods
Middle Schools Carmel
High Schools South Mecklenburg
Others
Senior Community false
Acceptable Financing Cash, Conventional
Listing Terms Cash, Conventional
Special Listing Condition None
Read Less Info
Want to know what your home might be worth? Contact us for a FREE valuation!

Our team is ready to help you sell your home for the highest possible price ASAP
© 2024 Listings courtesy of Canopy MLS as distributed by MLS GRID. All Rights Reserved.
Bought with Hasty Millen • The Matt Stone Team

"Molly's job is to find and attract mastery-based agents to the office, protect the culture, and make sure everyone is happy! "






