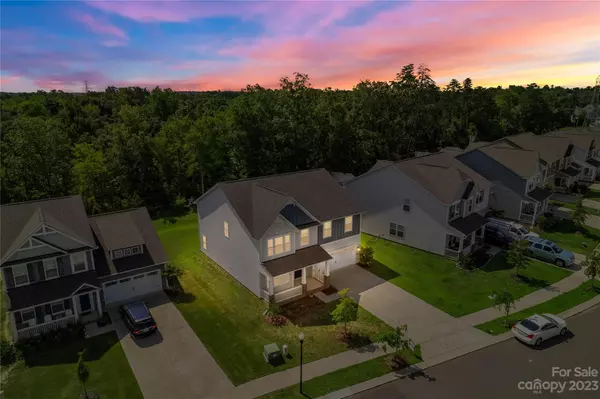$515,000
$515,000
For more information regarding the value of a property, please contact us for a free consultation.
4 Beds
4 Baths
3,171 SqFt
SOLD DATE : 09/08/2023
Key Details
Sold Price $515,000
Property Type Single Family Home
Sub Type Single Family Residence
Listing Status Sold
Purchase Type For Sale
Square Footage 3,171 sqft
Price per Sqft $162
Subdivision Huntley Glen
MLS Listing ID 4047976
Sold Date 09/08/23
Style Traditional
Bedrooms 4
Full Baths 3
Half Baths 1
Abv Grd Liv Area 3,171
Year Built 2019
Lot Size 8,712 Sqft
Acres 0.2
Property Description
Located on a Cul-de-sac in the beautiful Huntley Glenn neighborhood offering community Pool and a pathway to enter the Carolina Greenway just right around the corner. This Home Checks All the Boxes! - A clean, open & light-filled space. You will Love entertaining your family & friends in the spacious main level to then take the party to the backyard. The kitchen will enthrall any chef with its high end finishes including stainless steel appliances, butler's pantry, solid surface countertops & very Large Kitchen Island. The FLEXROOM on the main level can be your Home Office, Rec room or Gym! Located on the second level are the Primary suite offering a relaxing space & bathroom with a Huge walk-in closet Plus 3 more bedrooms PLUS A PRIVATE BONUS ROOM. Walk-in Laundry upstairs. Two Car Garage. All this & More in a Lovely Community with easy access to 485, 20 mins to uptown, 7 mins to Ballantyne & quick access to Carolina Place Mall, the Airport and Fort Mill.
Location
State NC
County Mecklenburg
Zoning RMX
Interior
Interior Features Drop Zone, Entrance Foyer, Kitchen Island, Open Floorplan, Pantry, Walk-In Closet(s), Walk-In Pantry, Wet Bar
Heating Central, ENERGY STAR Qualified Equipment
Cooling Central Air
Flooring Carpet, Sustainable, Tile
Fireplace false
Appliance Convection Oven, Dishwasher, Disposal, Microwave, Refrigerator, Self Cleaning Oven
Exterior
Garage Spaces 2.0
Community Features Outdoor Pool, Playground, Sidewalks, Street Lights
Roof Type Shingle
Parking Type Driveway, Attached Garage, Garage Door Opener, Garage Faces Front, Parking Space(s)
Garage true
Building
Lot Description Cul-De-Sac
Foundation Slab
Sewer Public Sewer
Water City
Architectural Style Traditional
Level or Stories Two
Structure Type Fiber Cement
New Construction false
Schools
Elementary Schools Pineville
Middle Schools Quail Hollow
High Schools South Mecklenburg
Others
HOA Name Braesael Management Company
Senior Community false
Acceptable Financing Cash, Conventional, FHA, VA Loan
Listing Terms Cash, Conventional, FHA, VA Loan
Special Listing Condition None
Read Less Info
Want to know what your home might be worth? Contact us for a FREE valuation!

Our team is ready to help you sell your home for the highest possible price ASAP
© 2024 Listings courtesy of Canopy MLS as distributed by MLS GRID. All Rights Reserved.
Bought with Carley Brown • Keller Williams South Park

"Molly's job is to find and attract mastery-based agents to the office, protect the culture, and make sure everyone is happy! "






