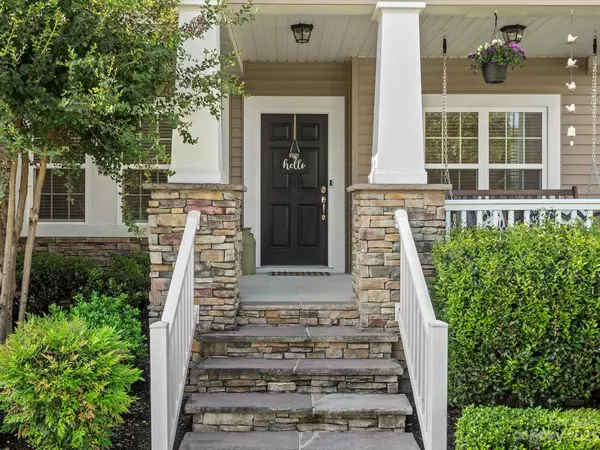$438,000
$438,000
For more information regarding the value of a property, please contact us for a free consultation.
4 Beds
4 Baths
2,410 SqFt
SOLD DATE : 09/01/2023
Key Details
Sold Price $438,000
Property Type Single Family Home
Sub Type Single Family Residence
Listing Status Sold
Purchase Type For Sale
Square Footage 2,410 sqft
Price per Sqft $181
Subdivision Norwood Ridge
MLS Listing ID 4047209
Sold Date 09/01/23
Style Transitional
Bedrooms 4
Full Baths 3
Half Baths 1
HOA Fees $27
HOA Y/N 1
Abv Grd Liv Area 2,410
Year Built 2008
Lot Size 7,840 Sqft
Acres 0.18
Property Description
Charming, well maintained home with open floorplan and great entertaining space. You will love the architectural features of this home. From the large, stone front porch to the subtle arches to the serene rear yard backing up to trees, your buyers will find this home has been filled with love and just waiting for new owners. Spacious kitchen with granite counters, gas range and lots of cabinet storage. Large Family room offers a gas fireplace and is loaded with natural sunlight. Upstairs you will find the Primary Bedroom with large ensuite, including dual sinks, garden tub, separate tiled shower and walk-in closet with attic access. Secondary bedroom with attached ensuite and bedrooms 3 & 4 share a 3rd full bathroom. Enjoy your BBQ dinners on your large, rear deck overlooking the well manicured yard. Large conditioned crawlspace. Neighborhood pool, playground, sidewalks and street lights.
Easy access to I-77, shopping, restaurants and hospital.
Location
State SC
County York
Zoning PUD
Interior
Interior Features Attic Stairs Pulldown, Attic Walk In, Garden Tub, Open Floorplan
Heating Central, Forced Air, Natural Gas
Cooling Central Air, Electric
Flooring Carpet, Hardwood, Tile
Fireplaces Type Family Room
Fireplace true
Appliance Dishwasher, Disposal, Gas Range, Microwave
Exterior
Exterior Feature In-Ground Irrigation
Garage Spaces 2.0
Community Features Outdoor Pool, Playground, Street Lights
Utilities Available Gas
Roof Type Shingle
Garage true
Building
Lot Description Private
Foundation Crawl Space
Sewer Public Sewer
Water City
Architectural Style Transitional
Level or Stories Two
Structure Type Cedar Shake, Stone Veneer, Vinyl
New Construction false
Schools
Elementary Schools India Hook
Middle Schools Dutchman Creek
High Schools Rock Hill
Others
HOA Name AMG
Senior Community false
Restrictions Architectural Review
Acceptable Financing Cash, Conventional, FHA, VA Loan
Listing Terms Cash, Conventional, FHA, VA Loan
Special Listing Condition None
Read Less Info
Want to know what your home might be worth? Contact us for a FREE valuation!

Our team is ready to help you sell your home for the highest possible price ASAP
© 2024 Listings courtesy of Canopy MLS as distributed by MLS GRID. All Rights Reserved.
Bought with Brittni Wrasman • Bliss Real Estate

"Molly's job is to find and attract mastery-based agents to the office, protect the culture, and make sure everyone is happy! "






