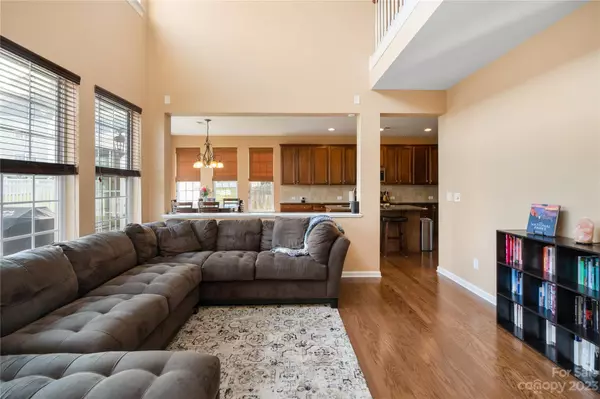$470,000
$449,000
4.7%For more information regarding the value of a property, please contact us for a free consultation.
5 Beds
3 Baths
2,710 SqFt
SOLD DATE : 08/30/2023
Key Details
Sold Price $470,000
Property Type Single Family Home
Sub Type Single Family Residence
Listing Status Sold
Purchase Type For Sale
Square Footage 2,710 sqft
Price per Sqft $173
Subdivision Berewick
MLS Listing ID 4047310
Sold Date 08/30/23
Bedrooms 5
Full Baths 3
Construction Status Completed
Abv Grd Liv Area 2,710
Year Built 2008
Lot Size 7,840 Sqft
Acres 0.18
Property Description
Multiple Offers!!! We are calling for highest and best by 8pm Saturday evening.
Live in this immaculate 5 bedroom, 3 bath gem with 2 car garage in the Berewick Community!!! In this amazing 2-story home you will find too many fantastic features to list, including hardwood flooring, a 2 story great room w/gas fireplace, crown molding, ceramic tile, a main floor bedroom, trey ceilings, a stunning kitchen, featuring granite countertops, stainless steel appliances, & 42” cabinets. The 2nd floor offers an owner’s bedroom includes a brand new renovated en suite and large walk-in closet. Plus 2 great sized bedrooms, & an additional 2nd full bath. Also, don’t miss the oversized bonus room with built in shelving, perfect for entertaining or relaxation. Lastly for outdoor living, make your way to the beautiful flat fenced backyard with patio & firepit. This home is the whole package on every level and a True Must See!
Location
State NC
County Mecklenburg
Zoning MX1
Rooms
Main Level Bedrooms 1
Interior
Interior Features Cable Prewire, Garden Tub
Heating Forced Air, Natural Gas, Zoned
Cooling Ceiling Fan(s), Central Air, Zoned
Flooring Carpet, Tile, Wood
Fireplaces Type Great Room
Fireplace true
Appliance Dishwasher, Disposal, Electric Oven, Gas Range, Gas Water Heater, Microwave, Plumbed For Ice Maker, Self Cleaning Oven
Exterior
Exterior Feature In-Ground Irrigation
Garage Spaces 2.0
Community Features Clubhouse, Fitness Center, Outdoor Pool, Playground, Recreation Area, Walking Trails
Parking Type Driveway, Attached Garage
Garage true
Building
Foundation Slab
Builder Name Shea
Sewer Public Sewer
Water City
Level or Stories Two
Structure Type Brick Partial, Vinyl
New Construction false
Construction Status Completed
Schools
Elementary Schools Unspecified
Middle Schools Unspecified
High Schools Unspecified
Others
Senior Community false
Acceptable Financing Cash, Conventional, FHA, VA Loan
Listing Terms Cash, Conventional, FHA, VA Loan
Special Listing Condition None
Read Less Info
Want to know what your home might be worth? Contact us for a FREE valuation!

Our team is ready to help you sell your home for the highest possible price ASAP
© 2024 Listings courtesy of Canopy MLS as distributed by MLS GRID. All Rights Reserved.
Bought with Ogor Ogene • Allen Tate Wesley Chapel

"Molly's job is to find and attract mastery-based agents to the office, protect the culture, and make sure everyone is happy! "






