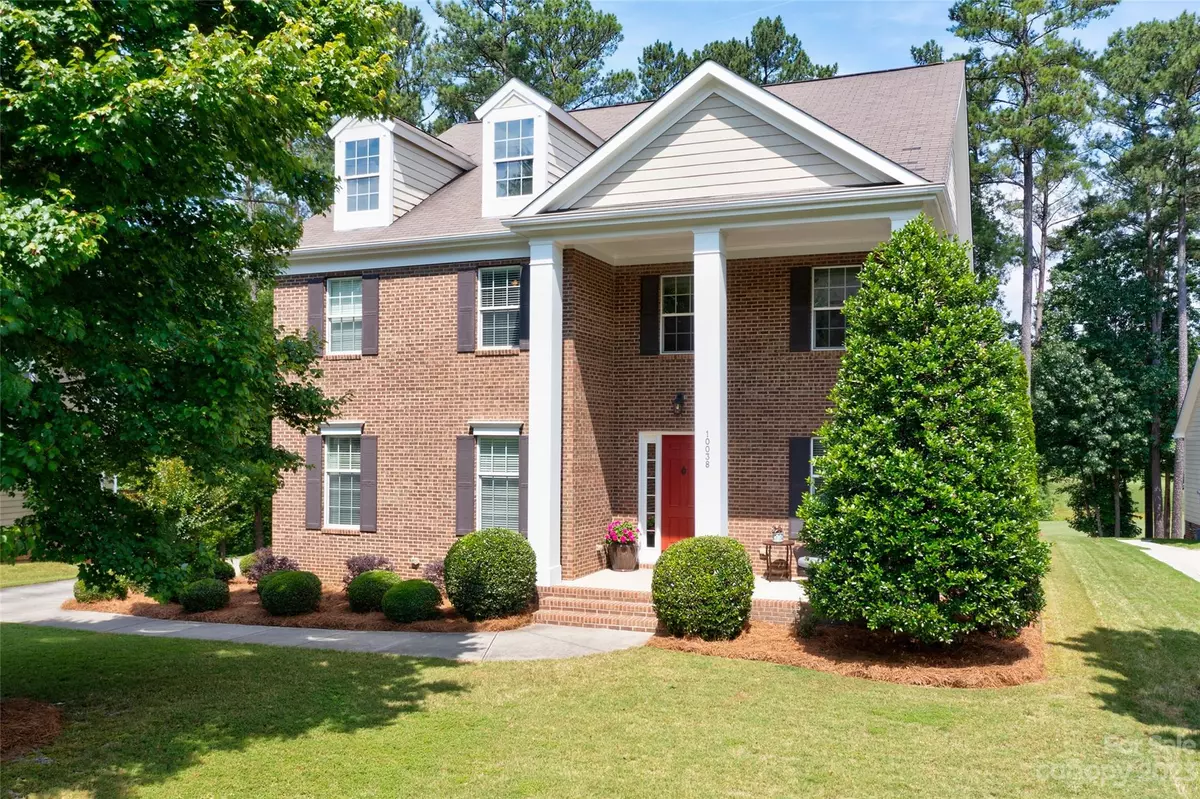$782,000
$796,000
1.8%For more information regarding the value of a property, please contact us for a free consultation.
5 Beds
4 Baths
4,434 SqFt
SOLD DATE : 08/10/2023
Key Details
Sold Price $782,000
Property Type Single Family Home
Sub Type Single Family Residence
Listing Status Sold
Purchase Type For Sale
Square Footage 4,434 sqft
Price per Sqft $176
Subdivision The Palisades
MLS Listing ID 4029849
Sold Date 08/10/23
Bedrooms 5
Full Baths 3
Half Baths 1
HOA Fees $87/qua
HOA Y/N 1
Abv Grd Liv Area 4,434
Year Built 2007
Lot Size 10,890 Sqft
Acres 0.25
Property Description
Fantastic Golf Course views from this spectacular 3 story home in amenity-rich palisades. Architectural details abound heavy crown molding, plantation shutters wainscoting, and coffered ceilings to name a few. A private French door study just off the two-story foyer. Elegant formal dining. The hardwood floors flow through the open floor plan connecting the kitchen, breakfast, and great room. Gourmet kitchen with skyline cabinetry, expansive granite countertops, and gas cooktop. The breakfast area opens onto the back deck with fantastic fairway views of the Jack Nicklaus-designed golf course. Primary suite on the main with tray ceiling, huge walk-in closet, corner soaking tub, and dual vanities. Office space just off primary w/ beautiful built-in cabinetry. 3 generous bedrooms, a Jack and Jill bath an en-suite bath and an oversized bonus room with custom built-in features & surround sound makes a great entertainment room. The third-floor bedroom offers fantastic flex space.
Location
State NC
County Mecklenburg
Zoning MX3
Rooms
Main Level Bedrooms 1
Interior
Interior Features Attic Other, Attic Walk In, Built-in Features, Garden Tub, Kitchen Island, Open Floorplan, Pantry, Tray Ceiling(s)
Heating Central, Forced Air, Natural Gas
Cooling Central Air
Flooring Carpet, Hardwood, Tile
Fireplaces Type Gas Log, Great Room
Fireplace true
Appliance Convection Oven, Dishwasher, Disposal, Electric Oven, Gas Cooktop, Microwave, Plumbed For Ice Maker, Tankless Water Heater
Exterior
Garage Spaces 2.0
Community Features Clubhouse, Fitness Center, Game Court, Golf, Outdoor Pool, Playground, Recreation Area, Sidewalks, Street Lights, Tennis Court(s), Walking Trails
Utilities Available Cable Available, Electricity Connected, Gas
View Golf Course
Roof Type Shingle
Parking Type Attached Garage, Garage Faces Side
Garage true
Building
Lot Description On Golf Course, Wooded, Views
Foundation Crawl Space
Sewer Public Sewer
Water City
Level or Stories Three
Structure Type Brick Partial, Fiber Cement
New Construction false
Schools
Elementary Schools Palisades Park
Middle Schools Southwest
High Schools Palisades
Others
HOA Name CAMS
Senior Community false
Restrictions Architectural Review
Acceptable Financing Cash, Conventional, VA Loan
Listing Terms Cash, Conventional, VA Loan
Special Listing Condition None
Read Less Info
Want to know what your home might be worth? Contact us for a FREE valuation!

Our team is ready to help you sell your home for the highest possible price ASAP
© 2024 Listings courtesy of Canopy MLS as distributed by MLS GRID. All Rights Reserved.
Bought with Tara Diggs • Allen Tate Steele Creek

"Molly's job is to find and attract mastery-based agents to the office, protect the culture, and make sure everyone is happy! "






