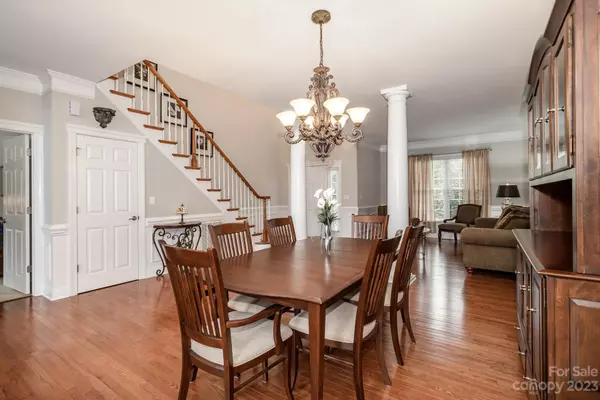$830,000
$829,900
For more information regarding the value of a property, please contact us for a free consultation.
4 Beds
4 Baths
4,526 SqFt
SOLD DATE : 08/07/2023
Key Details
Sold Price $830,000
Property Type Single Family Home
Sub Type Single Family Residence
Listing Status Sold
Purchase Type For Sale
Square Footage 4,526 sqft
Price per Sqft $183
Subdivision Quellin
MLS Listing ID 4043591
Sold Date 08/07/23
Style Transitional
Bedrooms 4
Full Baths 3
Half Baths 1
HOA Fees $62/ann
HOA Y/N 1
Abv Grd Liv Area 4,526
Year Built 2005
Lot Size 0.320 Acres
Acres 0.32
Property Description
Amazing 4500 sq ft, all brick, 4 bedroom, 3.5 bath home w/3 car garage! 2 story foyer greats you into the living room & dining room accented w/columns, dramatic cathedral ceilings in the great room w/beautiful hardwood floors & neutral paint. Large primary suite on main level w/tray ceiling, ceiling fan, primary bath w/dual vanities, garden tub, walk in shower w/new glass & large walk in closet. Kitchen w/ maple cabinets, granite counters, s/s appliances, glass accent cabinets, center island w/cooktop & prep sink, dinette area w/ bay windows. Huge walk in pantry w/ shelving. Dual staircases to your 2nd level. Of the 3 secondary bedrooms, is a 2nd primary suite w/ ceiling fan, dual closets, ensuite bathroom w/ tub/shower. The other 2 bedrooms share a full bathroom. Large open loft/office area, perfect for a library. Huge bonus room for movie night, or a game of pool. Outside is a large deck overlooking your private landscaped backyard w/irrigation system. Lovingly maintained home!
Location
State NC
County Union
Zoning AN8
Rooms
Main Level Bedrooms 1
Interior
Interior Features Attic Stairs Pulldown, Attic Walk In, Cathedral Ceiling(s), Entrance Foyer, Garden Tub, Kitchen Island, Open Floorplan, Pantry, Tray Ceiling(s), Walk-In Closet(s), Walk-In Pantry
Heating Central, Natural Gas
Cooling Central Air, Electric
Flooring Carpet, Hardwood, Tile, Wood
Fireplaces Type Gas, Gas Vented, Great Room
Fireplace true
Appliance Dishwasher, Disposal, Down Draft, Electric Cooktop, Electric Range, Exhaust Fan, Gas Water Heater, Microwave, Plumbed For Ice Maker, Wall Oven
Exterior
Garage Spaces 3.0
Community Features Clubhouse, Outdoor Pool, Picnic Area, Playground, Pond, Sidewalks, Street Lights, Walking Trails, Other
Utilities Available Cable Available, Electricity Connected, Gas
Roof Type Shingle
Parking Type Driveway, Attached Garage, Garage Door Opener, Garage Faces Side
Garage true
Building
Lot Description Wooded, Views
Foundation Crawl Space
Sewer County Sewer
Water County Water
Architectural Style Transitional
Level or Stories Two
Structure Type Brick Full
New Construction false
Schools
Elementary Schools Kensington
Middle Schools Cuthbertson
High Schools Cuthbertson
Others
HOA Name Key Community Management
Senior Community false
Restrictions Architectural Review
Acceptable Financing Cash, Conventional, FHA, VA Loan
Listing Terms Cash, Conventional, FHA, VA Loan
Special Listing Condition None
Read Less Info
Want to know what your home might be worth? Contact us for a FREE valuation!

Our team is ready to help you sell your home for the highest possible price ASAP
© 2024 Listings courtesy of Canopy MLS as distributed by MLS GRID. All Rights Reserved.
Bought with Sudhakar Meenige • Sudhakar Homes

"Molly's job is to find and attract mastery-based agents to the office, protect the culture, and make sure everyone is happy! "






