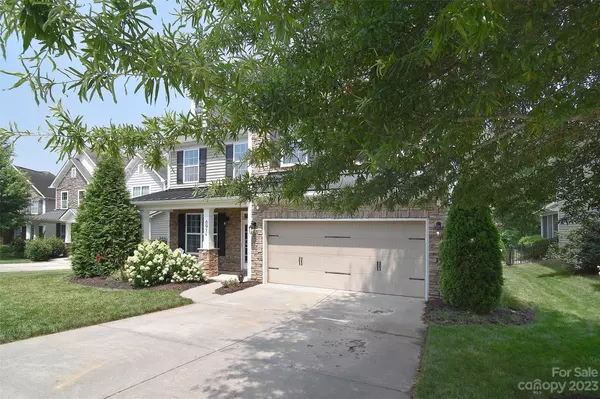$495,000
$485,000
2.1%For more information regarding the value of a property, please contact us for a free consultation.
4 Beds
3 Baths
2,875 SqFt
SOLD DATE : 08/03/2023
Key Details
Sold Price $495,000
Property Type Single Family Home
Sub Type Single Family Residence
Listing Status Sold
Purchase Type For Sale
Square Footage 2,875 sqft
Price per Sqft $172
Subdivision Berewick
MLS Listing ID 4044303
Sold Date 08/03/23
Bedrooms 4
Full Baths 2
Half Baths 1
HOA Fees $66/qua
HOA Y/N 1
Abv Grd Liv Area 2,875
Year Built 2013
Lot Size 8,450 Sqft
Acres 0.194
Property Description
Imagine yourself living in a Certified Wildlife Habitat...here is your opportunity! Welcome home to the desirable community of Berewick in Steele Creek! This beautifully maintained and updated home welcomes you with mature landscaping, irrigation, a covered front porch and relaxing screened in patio. Enjoy the sounds of nature as this private lot backs up to the neighborhood creek, and a lower level with stone steps waiting for your fire pit, yard games or what ever your creativity imagines. Enjoy a front dining room, currently utilized as a sitting room, open floorplan and spacious living room. With plenty of room to stretch out, your second level provides a primary with ensuite and three secondary bedrooms. The oversized 4th bedroom is great for multiple uses such as family room, office, etc plus multiple storage spaces. If this isn't enough, step outside and enjoy a bounty of amenities: Manor house with gym, (2) pools, walking trails, splash pad, basketball court, and social events.
Location
State NC
County Mecklenburg
Zoning MX1
Interior
Interior Features Attic Stairs Pulldown, Entrance Foyer, Open Floorplan, Tray Ceiling(s)
Heating Natural Gas, Zoned
Cooling Heat Pump, Zoned
Flooring Carpet, Tile, Wood
Fireplaces Type Gas Vented, Living Room
Fireplace true
Appliance Dishwasher, Disposal, Dryer, Electric Oven, Electric Range, Gas Water Heater, Microwave, Refrigerator, Washer
Exterior
Exterior Feature In-Ground Irrigation, Rainwater Catchment, Other - See Remarks
Garage Spaces 2.0
Fence Back Yard
Roof Type Composition
Parking Type Driveway, Attached Garage, Garage Faces Front
Garage true
Building
Lot Description Cul-De-Sac, Creek/Stream, Wooded, Other - See Remarks
Foundation Slab
Builder Name DR Horton
Sewer Public Sewer
Water City
Level or Stories Two
Structure Type Stone Veneer, Vinyl
New Construction false
Schools
Elementary Schools Unspecified
Middle Schools Unspecified
High Schools Unspecified
Others
HOA Name William Douglas
Senior Community false
Restrictions Other - See Remarks
Acceptable Financing Cash, Conventional, Exchange, FHA, VA Loan
Horse Property None
Listing Terms Cash, Conventional, Exchange, FHA, VA Loan
Special Listing Condition None
Read Less Info
Want to know what your home might be worth? Contact us for a FREE valuation!

Our team is ready to help you sell your home for the highest possible price ASAP
© 2024 Listings courtesy of Canopy MLS as distributed by MLS GRID. All Rights Reserved.
Bought with Mike Carlin • Allen Tate Lake Norman

"Molly's job is to find and attract mastery-based agents to the office, protect the culture, and make sure everyone is happy! "






