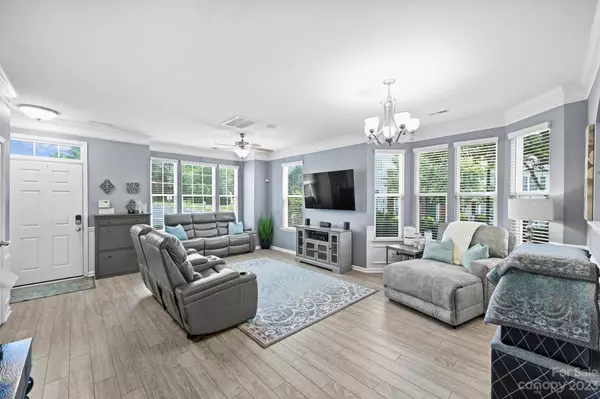$320,000
$319,900
For more information regarding the value of a property, please contact us for a free consultation.
3 Beds
3 Baths
1,530 SqFt
SOLD DATE : 08/04/2023
Key Details
Sold Price $320,000
Property Type Townhouse
Sub Type Townhouse
Listing Status Sold
Purchase Type For Sale
Square Footage 1,530 sqft
Price per Sqft $209
Subdivision Laurel Valley
MLS Listing ID 4046412
Sold Date 08/04/23
Bedrooms 3
Full Baths 2
Half Baths 1
HOA Fees $180/mo
HOA Y/N 1
Abv Grd Liv Area 1,530
Year Built 2006
Lot Size 1,306 Sqft
Acres 0.03
Lot Dimensions 22x62x23x62
Property Description
Welcome home to this stunning townhome located in The Mews at Laurel Valley. This end unit was a former model home and will not disappoint! Walk in to spacious open floor plan with updated LVP floors throughout both levels, eat-in breakfast area, formal dining area, luxurious kitchen with granite countertops, kitchen island, and stainless appliances. Walk upstairs to an oversized primary suite with walk-in closet, primary bath features a custom tile shower, and large garden tub, in the hall you'll find a built in desk area, and two other guest rooms up with wonderful vaulted ceilings, tons of natural light throughout, patio off the rear with a storage room, and so much more! Located just minutes from I-485, I-77, Ayrsley, Topgolf, Premium Outlets, CLT Airport, and all SW Charlotte has to offer. Low HOA dues that includes lawn maintenance, Water, Sewer, Trash, Community pool, Dog Park and more!
Location
State NC
County Mecklenburg
Building/Complex Name The Mews at Laurel Valley
Zoning R12MF
Interior
Interior Features Attic Stairs Pulldown, Garden Tub, Kitchen Island, Pantry, Storage, Vaulted Ceiling(s)
Heating Forced Air
Cooling Central Air
Flooring Vinyl
Fireplace false
Appliance Dishwasher, Electric Range, Microwave
Exterior
Exterior Feature Lawn Maintenance, Storage
Community Features Outdoor Pool
Waterfront Description None
Parking Type Assigned, Parking Space(s)
Garage false
Building
Foundation Slab
Sewer Public Sewer
Water City
Level or Stories Two
Structure Type Brick Partial, Vinyl
New Construction false
Schools
Elementary Schools Steele Creek
Middle Schools Kennedy
High Schools Olympic
Others
HOA Name Henderson Properties
Senior Community false
Acceptable Financing Cash, Conventional, FHA, VA Loan
Listing Terms Cash, Conventional, FHA, VA Loan
Special Listing Condition None
Read Less Info
Want to know what your home might be worth? Contact us for a FREE valuation!

Our team is ready to help you sell your home for the highest possible price ASAP
© 2024 Listings courtesy of Canopy MLS as distributed by MLS GRID. All Rights Reserved.
Bought with Paula Evans • Evans Realty and Associates

"Molly's job is to find and attract mastery-based agents to the office, protect the culture, and make sure everyone is happy! "






