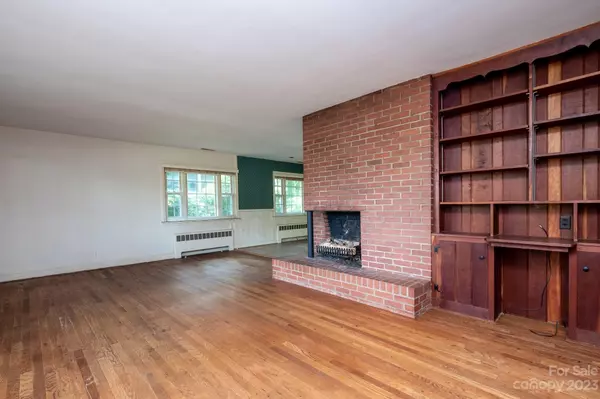$350,000
$310,000
12.9%For more information regarding the value of a property, please contact us for a free consultation.
3 Beds
2 Baths
1,404 SqFt
SOLD DATE : 08/03/2023
Key Details
Sold Price $350,000
Property Type Single Family Home
Sub Type Single Family Residence
Listing Status Sold
Purchase Type For Sale
Square Footage 1,404 sqft
Price per Sqft $249
Subdivision Pisgah Heights
MLS Listing ID 4044749
Sold Date 08/03/23
Bedrooms 3
Full Baths 2
Abv Grd Liv Area 1,404
Year Built 1953
Lot Size 0.540 Acres
Acres 0.54
Property Description
Highest and Best offer by 7/3 at 4pm! Location, Location, Location! The home's curb appeal and location are begging for a new owner. The neighborhood of Pisgah Heights is located across the street from towny favorite grocery store and deli Food Matters. It's also adjoined by the multi use bike path with a secondary entrance to the path at the end of Allison Rd. That path follows along a beautiful creek that leads to public recreational fields, park, Oskar Blues Brewery, and Ecusta Brewery. If you don't want to stop there you can head straight into Pisgah National Forest. The subject lot is one of the best in the community. It's large size and depth maintains privacy with a creek traversing the rear and a huge covered porch off the kitchen maximizing it's enjoyment. You'll likely not want to leave the porch but if you do the home provides a large kitchen and living room to enjoy with a large unfinished basement. The home is could use updates and has been priced accordingly.
Location
State NC
County Transylvania
Zoning GR8
Rooms
Basement Full, Unfinished, Walk-Out Access, Walk-Up Access
Main Level Bedrooms 3
Interior
Heating Natural Gas, Radiant
Cooling Central Air
Flooring Tile, Wood
Fireplaces Type Family Room, Wood Burning
Fireplace true
Appliance Refrigerator
Exterior
Garage Spaces 1.0
Utilities Available Electricity Connected, Gas
Roof Type Shingle
Parking Type Driveway, Attached Garage, Garage Faces Side, On Street
Garage true
Building
Lot Description Flood Fringe Area
Foundation Slab
Sewer Public Sewer
Water City
Level or Stories One
Structure Type Wood
New Construction false
Schools
Elementary Schools Unspecified
Middle Schools Unspecified
High Schools Unspecified
Others
Senior Community false
Restrictions Subdivision
Acceptable Financing Cash, Conventional
Listing Terms Cash, Conventional
Special Listing Condition None
Read Less Info
Want to know what your home might be worth? Contact us for a FREE valuation!

Our team is ready to help you sell your home for the highest possible price ASAP
© 2024 Listings courtesy of Canopy MLS as distributed by MLS GRID. All Rights Reserved.
Bought with Jordan Clark • Looking Glass Realty, Connestee Falls

"Molly's job is to find and attract mastery-based agents to the office, protect the culture, and make sure everyone is happy! "






