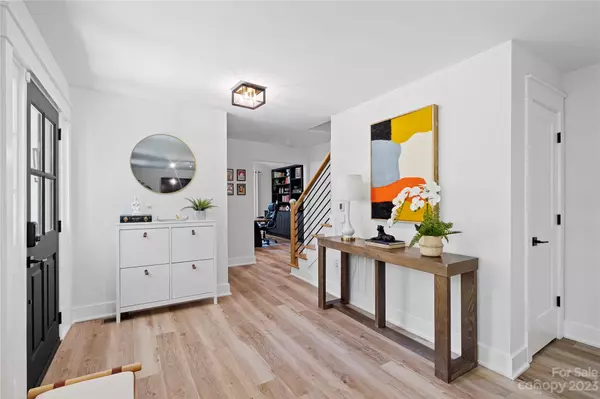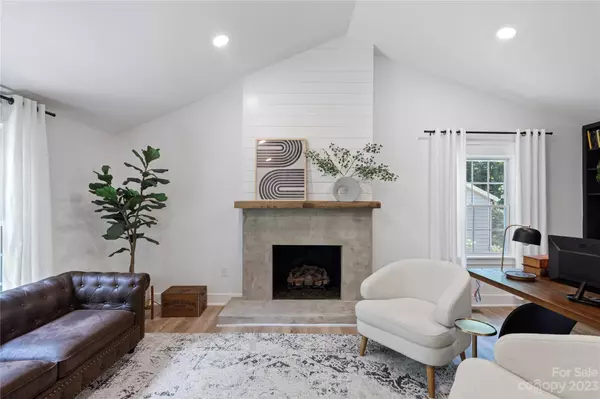$625,000
$648,000
3.5%For more information regarding the value of a property, please contact us for a free consultation.
3 Beds
3 Baths
2,125 SqFt
SOLD DATE : 07/31/2023
Key Details
Sold Price $625,000
Property Type Single Family Home
Sub Type Single Family Residence
Listing Status Sold
Purchase Type For Sale
Square Footage 2,125 sqft
Price per Sqft $294
Subdivision Oberbeck Farm
MLS Listing ID 4041239
Sold Date 07/31/23
Bedrooms 3
Full Baths 2
Half Baths 1
Construction Status Completed
Abv Grd Liv Area 2,125
Year Built 1982
Lot Size 0.320 Acres
Acres 0.32
Property Description
Welcome to the Oasis at Oberbeck Farm! Meticulously renovated and designed to its highest potential, this home boasts unique features such as custom bookshelves, walk-in pantry & closets, vaulted ceilings and so much more. This two story home offers a flexible open floor plan which allows for privacy and dedicated spaces for entertaining. Modern yet cozy, the updated kitchen includes new cabinets, quartz countertop, two pantries, and SS appliances. The luxurious primary bedroom has a spa-like ensuite bathroom and access to a custom walk-in closet. The screened porch overlooks the fully fenced tranquil backyard which includes a custom waterfall, stone firepit and two vegetable gardens. The large powered shed can be used as a workshop or as storage.
Don’t miss this rare opportunity to live in a prime location. Ideally situated near South Park, Quail Hollow and Ballantyne while conveniently located near the light rail. The neighborhood also offers a direct access point to the greenway!
Location
State NC
County Mecklenburg
Zoning R3
Interior
Interior Features Attic Stairs Pulldown, Built-in Features, Garden Tub, Open Floorplan, Pantry, Vaulted Ceiling(s), Walk-In Closet(s), Walk-In Pantry
Heating Forced Air, Natural Gas
Cooling Ceiling Fan(s), Central Air
Flooring Vinyl
Fireplaces Type Fire Pit, Great Room
Fireplace true
Appliance Dishwasher, Disposal, Dryer, Dual Flush Toilets, Exhaust Hood, Gas Range, Refrigerator, Tankless Water Heater, Washer/Dryer
Exterior
Exterior Feature Fire Pit
Fence Back Yard, Fenced
Utilities Available Cable Available
Roof Type Shingle
Garage false
Building
Foundation Crawl Space
Sewer Public Sewer
Water City
Level or Stories Two
Structure Type Fiber Cement, Hardboard Siding
New Construction false
Construction Status Completed
Schools
Elementary Schools Unspecified
Middle Schools Unspecified
High Schools Unspecified
Others
Senior Community false
Acceptable Financing Cash, Conventional
Listing Terms Cash, Conventional
Special Listing Condition None
Read Less Info
Want to know what your home might be worth? Contact us for a FREE valuation!

Our team is ready to help you sell your home for the highest possible price ASAP
© 2024 Listings courtesy of Canopy MLS as distributed by MLS GRID. All Rights Reserved.
Bought with Andrew Greenberg • EXP Realty LLC Ballantyne

"Molly's job is to find and attract mastery-based agents to the office, protect the culture, and make sure everyone is happy! "






