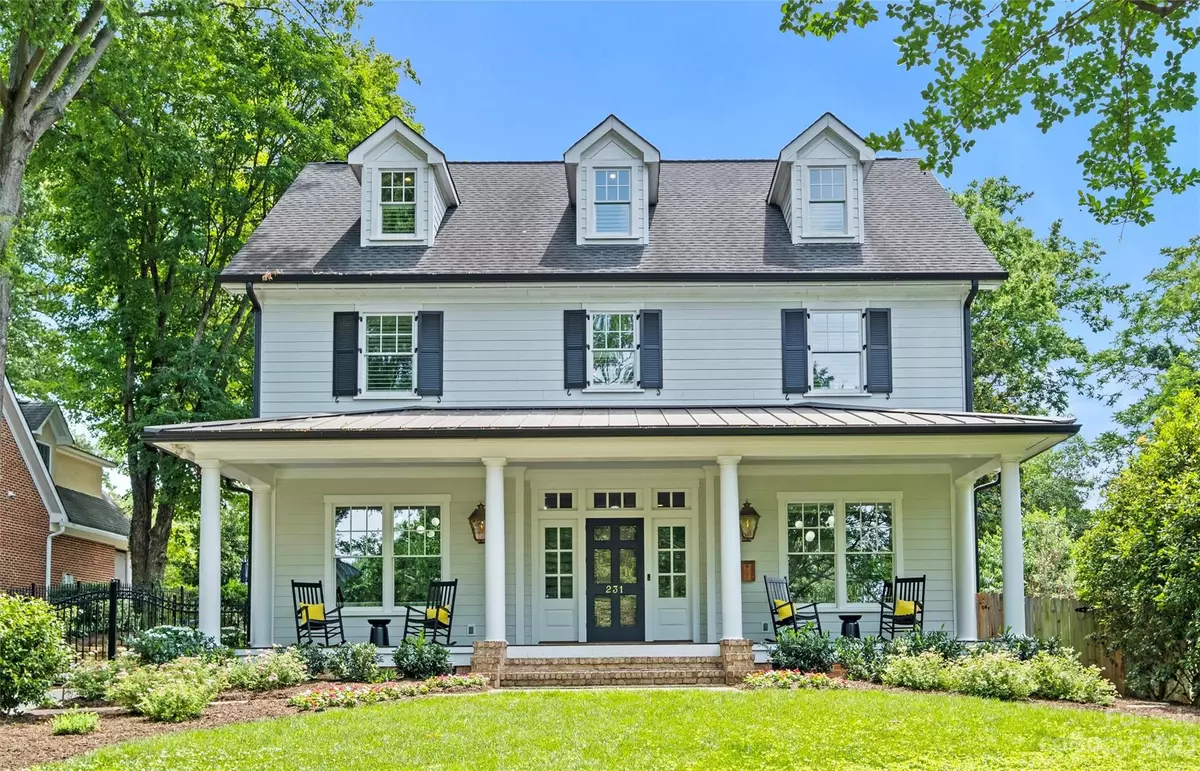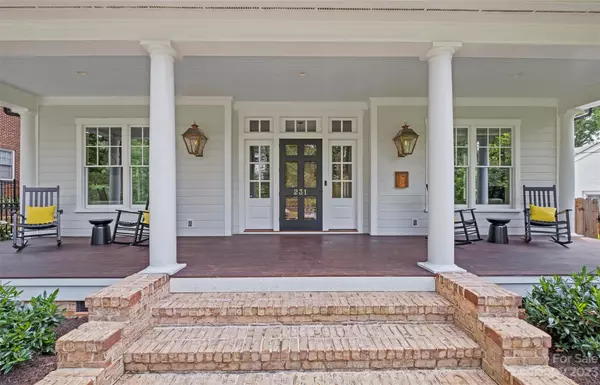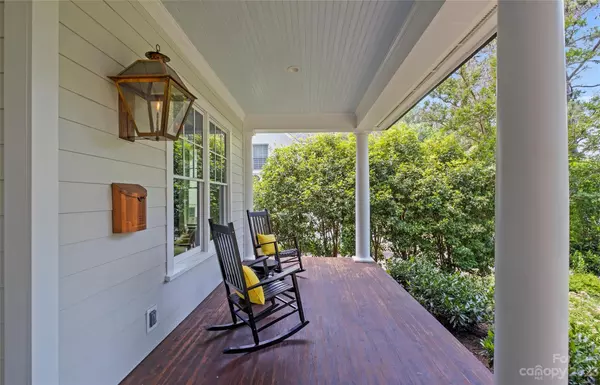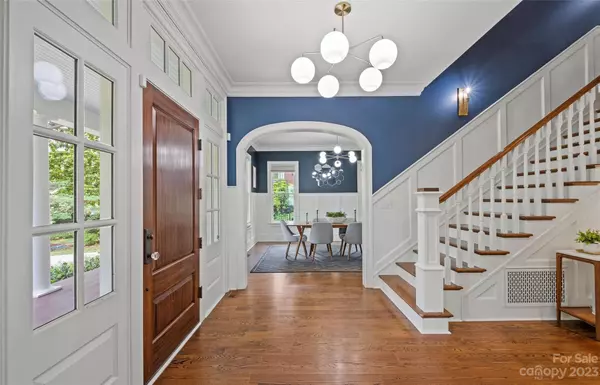$2,325,000
$2,495,000
6.8%For more information regarding the value of a property, please contact us for a free consultation.
4 Beds
6 Baths
4,846 SqFt
SOLD DATE : 07/26/2023
Key Details
Sold Price $2,325,000
Property Type Single Family Home
Sub Type Single Family Residence
Listing Status Sold
Purchase Type For Sale
Square Footage 4,846 sqft
Price per Sqft $479
Subdivision Myers Park
MLS Listing ID 4032337
Sold Date 07/26/23
Style Traditional
Bedrooms 4
Full Baths 5
Half Baths 1
Abv Grd Liv Area 4,846
Year Built 2017
Lot Size 0.340 Acres
Acres 0.34
Property Description
Modern take w/quintessential southern charm in this custom built Myers Park home on tree-lined streets in perfect location! Walking distance to shops/café’s/boutiques/grocery stores/restaurants. Access to scenic Greenway w/walking/biking trail. High ceilings, custom wainscot, hardwood floors! Updated modern light fixtures + stylish aesthetic make this home truly special. Open floorplan w/kitchen opening to FR w/coffered ceilings,+ gas fireplace. Light-soaked home office w/built ins. Kitchen w/huge center island, Thermador appliances, double ovens, walk in pantry w/built in storage. Dutch door to drop zone & full length front & rear porch w/seating area & fireplace w/gas starter. Primary bedroom up w/walk in closets & large bath w/oversized shower & garden tub. 3 large additional Br's all En suite designer baths. Huge 3rd floor w/plenty of flex space for media/game room/office + full bath! Car lover’s Dream! Oversized 3 car detached gar. heated & cooled. Beautifully landscaped yard!
Location
State NC
County Mecklenburg
Zoning R5
Interior
Interior Features Attic Stairs Pulldown, Attic Walk In, Built-in Features, Drop Zone, Kitchen Island, Open Floorplan, Walk-In Closet(s), Walk-In Pantry
Heating Forced Air, Heat Pump, Natural Gas
Cooling Central Air
Flooring Tile, Wood
Fireplaces Type Gas Log, Great Room, Porch, Wood Burning
Fireplace true
Appliance Convection Oven, Dishwasher, Disposal, Double Oven, Gas Cooktop, Gas Water Heater, Microwave, Plumbed For Ice Maker, Refrigerator, Self Cleaning Oven
Exterior
Exterior Feature In-Ground Irrigation
Garage Spaces 3.0
Fence Back Yard, Fenced
Utilities Available Cable Available, Electricity Connected, Gas
Roof Type Shingle
Parking Type Electric Gate, Detached Garage
Garage true
Building
Lot Description Level
Foundation Crawl Space
Sewer Public Sewer
Water City
Architectural Style Traditional
Level or Stories Two and a Half
Structure Type Fiber Cement
New Construction false
Schools
Elementary Schools Selwyn
Middle Schools Alexander Graham
High Schools Myers Park
Others
Senior Community false
Restrictions Deed
Acceptable Financing Cash, Conventional
Listing Terms Cash, Conventional
Special Listing Condition None
Read Less Info
Want to know what your home might be worth? Contact us for a FREE valuation!

Our team is ready to help you sell your home for the highest possible price ASAP
© 2024 Listings courtesy of Canopy MLS as distributed by MLS GRID. All Rights Reserved.
Bought with Aubrey Grier • Dickens Mitchener & Associates Inc

"Molly's job is to find and attract mastery-based agents to the office, protect the culture, and make sure everyone is happy! "






