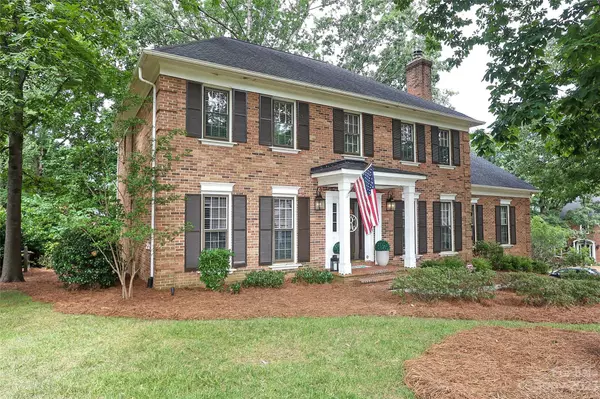$720,000
$700,000
2.9%For more information regarding the value of a property, please contact us for a free consultation.
4 Beds
3 Baths
2,938 SqFt
SOLD DATE : 07/28/2023
Key Details
Sold Price $720,000
Property Type Single Family Home
Sub Type Single Family Residence
Listing Status Sold
Purchase Type For Sale
Square Footage 2,938 sqft
Price per Sqft $245
Subdivision Raintree
MLS Listing ID 4045463
Sold Date 07/28/23
Style Traditional
Bedrooms 4
Full Baths 2
Half Baths 1
Construction Status Completed
HOA Fees $25/ann
HOA Y/N 1
Abv Grd Liv Area 2,938
Year Built 1983
Lot Size 0.324 Acres
Acres 0.324
Lot Dimensions 153x103x149x75
Property Description
Classic 2-story, brick home with great curb appeal, an awesome screened porch and 2 car garage. The Williamsburg section of Raintree, with its tree-lined streets and charming neighborhood events, is a great pocket in this hot neighborhood. Updated kitchen appliances and freshly painted cabinets. Four Bedrooms (including one large bed/bonus up) and a study/office, off the primary BR, which could be easily connected to the hallway for a 5th bedroom. Large screened porch provides sitting, eating and entertaining spaces and comes with 2 wooden swings. Great play set in backyard can convey. Large pantry/utility room downstairs and great storage throughout this wonderful home. Newer downstairs HVAC, Nest thermostats. Highly rated CMS schools. Convenient to Arboretum, Southpark, Ballantyne and I-485. This property qualifies for waived Membership initiation fee for Raintree Country Club ($30,000 value). MULTIPLE OFFERS: Sellers request offers be submitted by 12pm on Saturday, 7/8/23.
Location
State NC
County Mecklenburg
Zoning R15PUD
Interior
Interior Features Attic Walk In, Entrance Foyer, Garden Tub, Open Floorplan, Pantry, Walk-In Closet(s), Walk-In Pantry
Heating Floor Furnace
Cooling Central Air
Flooring Carpet, Linoleum, Tile, Wood
Fireplaces Type Family Room
Fireplace true
Appliance Dishwasher, Disposal
Exterior
Exterior Feature In-Ground Irrigation
Garage Spaces 2.0
Utilities Available Cable Available, Electricity Connected, Gas, Underground Power Lines, Wired Internet Available
Parking Type Driveway, Attached Garage
Garage true
Building
Lot Description Corner Lot
Foundation Crawl Space
Sewer Public Sewer
Water City
Architectural Style Traditional
Level or Stories Two
Structure Type Brick Full
New Construction false
Construction Status Completed
Schools
Elementary Schools Mcalpine
Middle Schools J.M. Robinson
High Schools Providence
Others
HOA Name CSI Community Management
Senior Community false
Restrictions No Representation
Acceptable Financing Cash, Conventional
Listing Terms Cash, Conventional
Special Listing Condition None
Read Less Info
Want to know what your home might be worth? Contact us for a FREE valuation!

Our team is ready to help you sell your home for the highest possible price ASAP
© 2024 Listings courtesy of Canopy MLS as distributed by MLS GRID. All Rights Reserved.
Bought with Scott Sofsian • Premier Sotheby's International Realty

"Molly's job is to find and attract mastery-based agents to the office, protect the culture, and make sure everyone is happy! "






