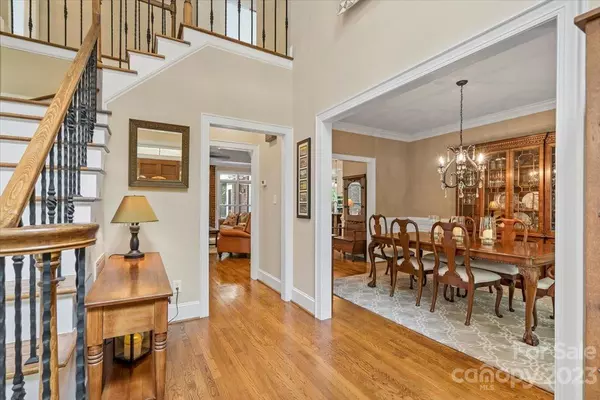$1,000,000
$1,000,000
For more information regarding the value of a property, please contact us for a free consultation.
4 Beds
4 Baths
3,619 SqFt
SOLD DATE : 07/21/2023
Key Details
Sold Price $1,000,000
Property Type Single Family Home
Sub Type Single Family Residence
Listing Status Sold
Purchase Type For Sale
Square Footage 3,619 sqft
Price per Sqft $276
Subdivision Berkeley
MLS Listing ID 4030308
Sold Date 07/21/23
Style Transitional
Bedrooms 4
Full Baths 3
Half Baths 1
HOA Fees $12/ann
HOA Y/N 1
Abv Grd Liv Area 3,619
Year Built 1991
Lot Size 0.490 Acres
Acres 0.49
Property Description
Experience luxury with this full-brick, 4-bedroom, 3.5-bath home, comfortably nestled in the coveted Berkeley neighborhood. This residence is seated on a sprawling 0.49 acre flat lot, an ideal setting primed for a custom pool. With an open-concept design, this home harmoniously fuses contemporary aesthetics with functionality. The expansive chef-style kitchen, characterized by quality design, overlooks the spacious floor plan, integrating effortlessly with the living room & an all-season screened porch—all bathed in an abundance of natural light. The first-floor primary suite serves as a true retreat, offering generous space w/ an en-suite oversized bath, modern shower, and vaulted ceilings. Upstairs, find 3 bdrms, 2 baths, a bonus room for guests or media, and a secluded office for remote work. The 4 season porch has 14-foot ceilings, cascading stone vent-free fireplace, and EZ Breeze windows. A deck with IPE flooring and stainless steel railings completes this Berkeley masterpiece.
Location
State NC
County Mecklenburg
Zoning R3
Rooms
Main Level Bedrooms 1
Interior
Interior Features Built-in Features, Kitchen Island, Open Floorplan, Walk-In Closet(s), Walk-In Pantry
Heating Forced Air, Natural Gas
Cooling Ceiling Fan(s), Central Air
Flooring Carpet, Tile, Wood
Fireplaces Type Den
Fireplace true
Appliance Dishwasher, Disposal, Exhaust Hood, Gas Range, Gas Water Heater, Microwave, Plumbed For Ice Maker, Wall Oven
Exterior
Exterior Feature In-Ground Irrigation, Storage
Garage Spaces 2.0
Roof Type Shingle
Parking Type Driveway, Attached Garage, Garage Faces Side
Garage true
Building
Foundation Crawl Space
Sewer Public Sewer
Water City
Architectural Style Transitional
Level or Stories Two
Structure Type Brick Full
New Construction false
Schools
Elementary Schools Providence Spring
Middle Schools Jay M. Robinson
High Schools Providence
Others
Senior Community false
Acceptable Financing Cash, Conventional, FHA
Listing Terms Cash, Conventional, FHA
Special Listing Condition None
Read Less Info
Want to know what your home might be worth? Contact us for a FREE valuation!

Our team is ready to help you sell your home for the highest possible price ASAP
© 2024 Listings courtesy of Canopy MLS as distributed by MLS GRID. All Rights Reserved.
Bought with Valerie Dulude • Premier Sotheby's International Realty

"Molly's job is to find and attract mastery-based agents to the office, protect the culture, and make sure everyone is happy! "






