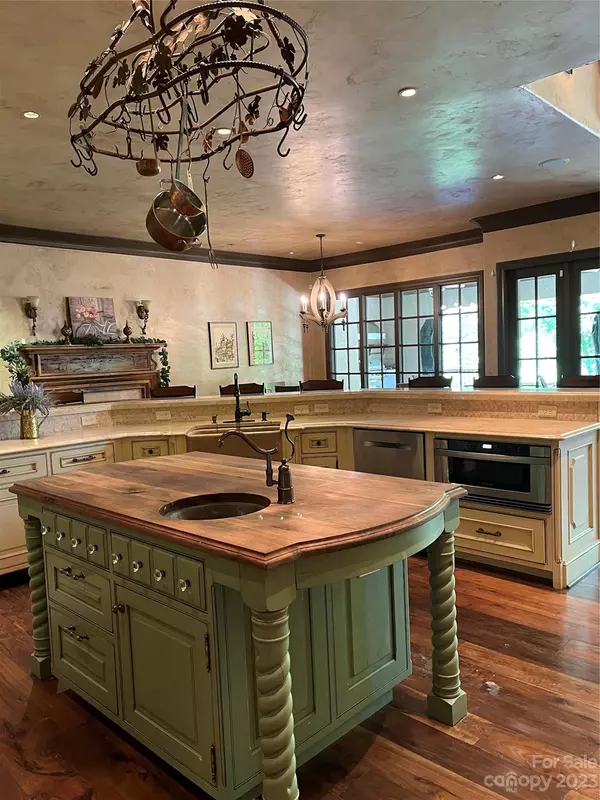$3,250,000
$3,000,000
8.3%For more information regarding the value of a property, please contact us for a free consultation.
5 Beds
10 Baths
10,725 SqFt
SOLD DATE : 07/20/2023
Key Details
Sold Price $3,250,000
Property Type Single Family Home
Sub Type Single Family Residence
Listing Status Sold
Purchase Type For Sale
Square Footage 10,725 sqft
Price per Sqft $303
Subdivision Myers Park
MLS Listing ID 4022413
Sold Date 07/20/23
Bedrooms 5
Full Baths 6
Half Baths 4
Abv Grd Liv Area 8,097
Year Built 2007
Lot Size 1.391 Acres
Acres 1.391
Lot Dimensions 128x412x136x421
Property Description
**MULTIPLE OFFERS RECEIVED* PLEASE SUBMIT BEST OFFER BY SATURDAY APRIL 29 @5PM.
This Myers Park estate is perfect for both entertaining and everyday living. With a total of 5 spacious bedrooms suites, 6 full bathrooms, and 4 half-baths, there is plenty of room for everyone. The kitchen, hearth, and gathering room are located at the heart of the home and provide a warm and inviting atmosphere.
In addition to the main living areas there is a library, a primary suite with sitting room. The lower level of the home is perfect for relaxation and entertainment with a home theater, billiards room, gym, home spa, and gathering room. The home also features a 4-car garage and motor court, providing ample parking space. PLEASE SEE SELLERS PROPERTY DISCLOSURE FOR KNOWN ISSUES.
HOME SOLD AS-IS WHERE-IS. ALL OFFERS ARE SUBJECT TO THE UPSET BID PROCESS AND COURT APPROVAL. PLEASE ALLOW AT LEAST 45 DAYS FOR CLOSING.
Location
State NC
County Mecklenburg
Zoning R3
Rooms
Basement Finished, Storage Space, Walk-Out Access
Main Level Bedrooms 1
Interior
Heating Central, Zoned
Cooling Zoned
Flooring Carpet, Marble, Hardwood, Tile
Fireplaces Type Family Room
Fireplace true
Appliance Dishwasher, Disposal, Double Oven, Gas Cooktop, Microwave, Refrigerator, Wall Oven, Washer/Dryer
Exterior
Exterior Feature Hot Tub, Outdoor Kitchen, In Ground Pool, Sauna
Garage Spaces 4.0
Waterfront Description None
View Golf Course
Roof Type Slate
Parking Type Attached Garage, Garage Door Opener, Garage Faces Side, RV Access/Parking
Garage true
Building
Foundation Basement
Sewer Public Sewer
Water City
Level or Stories Three
Structure Type Hard Stucco
New Construction false
Schools
Elementary Schools Unspecified
Middle Schools Unspecified
High Schools Unspecified
Others
Senior Community false
Acceptable Financing Cash, Conventional
Listing Terms Cash, Conventional
Special Listing Condition Third Party Approval
Read Less Info
Want to know what your home might be worth? Contact us for a FREE valuation!

Our team is ready to help you sell your home for the highest possible price ASAP
© 2024 Listings courtesy of Canopy MLS as distributed by MLS GRID. All Rights Reserved.
Bought with Vivian Munson • COMPASS

"Molly's job is to find and attract mastery-based agents to the office, protect the culture, and make sure everyone is happy! "






