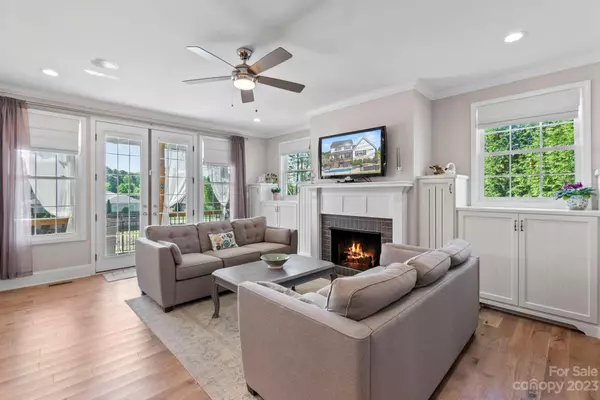$615,000
$625,000
1.6%For more information regarding the value of a property, please contact us for a free consultation.
4 Beds
3 Baths
2,614 SqFt
SOLD DATE : 07/14/2023
Key Details
Sold Price $615,000
Property Type Single Family Home
Sub Type Single Family Residence
Listing Status Sold
Purchase Type For Sale
Square Footage 2,614 sqft
Price per Sqft $235
Subdivision Lakepoint
MLS Listing ID 4023384
Sold Date 07/14/23
Style Traditional
Bedrooms 4
Full Baths 2
Half Baths 1
HOA Fees $31/ann
HOA Y/N 1
Abv Grd Liv Area 2,614
Year Built 2018
Lot Size 0.560 Acres
Acres 0.56
Property Description
Lake side living in the highly desired Lakepoint community! Surrounded by Lake Wylie this community has lake access, picnic area, & boat launch site. Step through the front door of this custom home and you'll be greeted with the glorious natural light that pours through it's open floor plan. Main floor features primary bedroom with en suite bathroom & large walk in closet, dedicated office space, half bath, and large laundry room.
Entertain in the beautiful kitchen equipped w/ ss appliances, gas cooktop, convection oven and
microwave, large island, & walk-in pantry. Sit in the bright breakfast area that opens up to the great room w/ a gas fireplace & built in cabinets. Or enjoy morning coffee on the back covered porch overlooking the serene pool with Lake Wylie in the background. Spacious upstairs features 3 bedrooms, a full bathroom, and a bonus/media room w/ walk-in attic storage.
Come fall in love with Belmont's charming historic district and small town feel.
Location
State NC
County Gaston
Zoning Resident
Body of Water Lake Wylie
Rooms
Main Level Bedrooms 1
Interior
Interior Features Attic Stairs Pulldown, Attic Walk In, Built-in Features, Garden Tub, Kitchen Island, Open Floorplan, Tray Ceiling(s), Walk-In Closet(s), Walk-In Pantry
Heating Forced Air, Heat Pump, Natural Gas, Zoned
Cooling Central Air, Heat Pump, Zoned
Flooring Carpet, Hardwood, Tile
Fireplaces Type Fire Pit, Gas, Gas Log, Great Room
Fireplace true
Appliance Convection Oven, Dishwasher, Disposal, Exhaust Fan, Gas Cooktop, Microwave, Wine Refrigerator
Exterior
Exterior Feature Fire Pit, In Ground Pool
Garage Spaces 2.0
Fence Back Yard, Fenced
Community Features Lake Access, Picnic Area, Street Lights
Utilities Available Cable Available
Waterfront Description Boat Ramp – Community
View Water, Year Round
Roof Type Shingle
Parking Type Driveway, Attached Garage, Garage Faces Side, Keypad Entry
Garage true
Building
Lot Description Cul-De-Sac, Views
Foundation Crawl Space
Sewer Public Sewer
Water City
Architectural Style Traditional
Level or Stories Two
Structure Type Stone Veneer, Vinyl
New Construction false
Schools
Elementary Schools Belmont Central
Middle Schools Belmont
High Schools South Point (Nc)
Others
HOA Name Cedar Management
Senior Community false
Restrictions Architectural Review
Acceptable Financing Cash, Conventional
Listing Terms Cash, Conventional
Special Listing Condition None
Read Less Info
Want to know what your home might be worth? Contact us for a FREE valuation!

Our team is ready to help you sell your home for the highest possible price ASAP
© 2024 Listings courtesy of Canopy MLS as distributed by MLS GRID. All Rights Reserved.
Bought with Robert Zito • Queen City Real Estate Group

"Molly's job is to find and attract mastery-based agents to the office, protect the culture, and make sure everyone is happy! "






