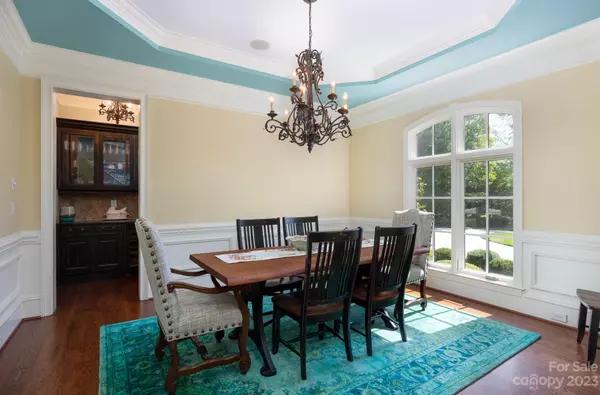$1,851,000
$1,850,000
0.1%For more information regarding the value of a property, please contact us for a free consultation.
4 Beds
5 Baths
6,074 SqFt
SOLD DATE : 07/10/2023
Key Details
Sold Price $1,851,000
Property Type Single Family Home
Sub Type Single Family Residence
Listing Status Sold
Purchase Type For Sale
Square Footage 6,074 sqft
Price per Sqft $304
Subdivision Woodhall
MLS Listing ID 4022856
Sold Date 07/10/23
Style European
Bedrooms 4
Full Baths 4
Half Baths 1
HOA Fees $70
HOA Y/N 1
Abv Grd Liv Area 6,074
Year Built 2006
Lot Size 1.620 Acres
Acres 1.62
Property Description
One of a Kind European Style Home in a Private Gated Community Perfectly Nestled on 1.62 Acres with Lake Views is Absolutely Breath Taking. The Custom In-Ground Pool with Expansive Multi-Level Travertine Decking, Hot Tub, Steam Room and Lighted Pathways to a Secret Garden and Views will keep you outside for sure. The Covered Outdoor Kitchen has Authentic Pizza Oven, Wine Cooler, Dishwasher, Ice Maker, Sink, Stone Fireplace, Surround Sound, Overheaters and Big Screen TV. This home is spectacular! Inside the views are Spectacular...Sub Zero Fridge and 6 Burner Wolf range and cooktop. Primary Bedroom, Great Study/Office with a Fireplace and even a Dog Bathing Station in the Laundry/Mudroom. Grand, Circular Driveway overlooks one of the most dramatic Curb Appeals in Woodhall!
Location
State NC
County Union
Zoning Res
Rooms
Main Level Bedrooms 1
Interior
Interior Features Attic Other, Attic Walk In, Built-in Features, Cable Prewire, Central Vacuum, Kitchen Island, Open Floorplan, Pantry, Walk-In Closet(s), Other - See Remarks
Heating Forced Air, Natural Gas
Cooling Ceiling Fan(s), Central Air
Flooring Carpet, Tile, Wood
Fireplaces Type Great Room, Living Room, Outside
Fireplace true
Appliance Dishwasher, Disposal, Double Oven, Exhaust Hood, Gas Cooktop, Gas Water Heater, Microwave, Plumbed For Ice Maker, Refrigerator, Tankless Water Heater
Exterior
Exterior Feature Hot Tub, Gas Grill, In-Ground Irrigation, Outdoor Kitchen, Outdoor Shower, In Ground Pool, Sauna, Storage, Other - See Remarks
Garage Spaces 4.0
Fence Fenced
Utilities Available Cable Available, Gas
Roof Type Shingle, Metal
Parking Type Circular Driveway, Driveway, Detached Garage
Garage true
Building
Lot Description Cul-De-Sac, Private, Wooded, Views
Foundation Crawl Space
Sewer County Sewer
Water County Water
Architectural Style European
Level or Stories Two
Structure Type Brick Full, Metal, Stone
New Construction false
Schools
Elementary Schools Sandy Ridge
Middle Schools Marvin Ridge
High Schools Marvin Ridge
Others
Senior Community false
Restrictions Architectural Review
Acceptable Financing Cash, Conventional
Listing Terms Cash, Conventional
Special Listing Condition None
Read Less Info
Want to know what your home might be worth? Contact us for a FREE valuation!

Our team is ready to help you sell your home for the highest possible price ASAP
© 2024 Listings courtesy of Canopy MLS as distributed by MLS GRID. All Rights Reserved.
Bought with Tammy Rissanen • Berkshire Hathaway HomeServices Elite Properties

"Molly's job is to find and attract mastery-based agents to the office, protect the culture, and make sure everyone is happy! "






