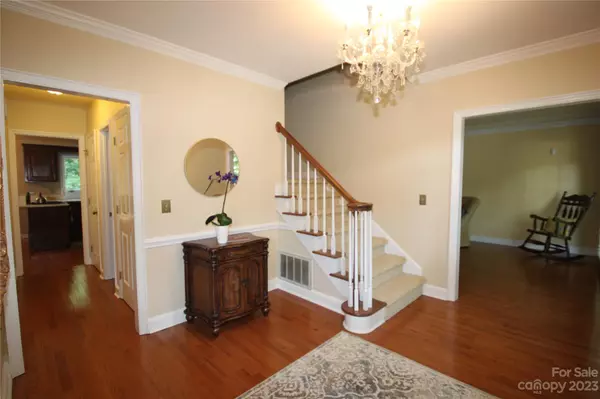$681,000
$639,000
6.6%For more information regarding the value of a property, please contact us for a free consultation.
4 Beds
3 Baths
2,768 SqFt
SOLD DATE : 07/05/2023
Key Details
Sold Price $681,000
Property Type Single Family Home
Sub Type Single Family Residence
Listing Status Sold
Purchase Type For Sale
Square Footage 2,768 sqft
Price per Sqft $246
Subdivision Raintree
MLS Listing ID 4036161
Sold Date 07/05/23
Style Traditional
Bedrooms 4
Full Baths 2
Half Baths 1
Construction Status Completed
HOA Fees $25/ann
HOA Y/N 1
Abv Grd Liv Area 2,768
Year Built 1984
Lot Size 0.430 Acres
Acres 0.43
Lot Dimensions 98x158x137x171
Property Description
Stately full brick home located on a beautiful street in the Williamsburg section of Raintree. Functional and flexible floorplan with formal areas and Den with beamed ceiling, fireplace and wet bar. Hardwoods on main floor, tile in baths and carpet upstairs. Kitchen features Corian countertops and French doors leading to a wonderful screen porch with grilling deck. This outside living space overlooks a beautiful and lush backyard that is flat and shady. Lot backs up to woods and four mile creek for even more privacy. Large primary bedroom has a sitting room/office that could also serve as additional walk in closet. Primary bath has garden tub and separate shower. Secondary bedrooms are good size and bath has dual sinks. Updates include; 2020- Hardwoods added to Den. 2019- New furnace. 2015- New architectural roof. 2011- HVAC Duckwork replaced.
Location
State NC
County Mecklenburg
Zoning R15PUD
Interior
Interior Features Attic Stairs Pulldown, Cable Prewire, Entrance Foyer, Garden Tub, Pantry, Walk-In Closet(s), Wet Bar
Heating Natural Gas
Cooling Central Air, Electric, Multi Units
Flooring Carpet, Hardwood, Tile
Fireplaces Type Den, Gas
Fireplace true
Appliance Dishwasher, Disposal, Down Draft, Electric Oven, Electric Range, Plumbed For Ice Maker, Self Cleaning Oven
Exterior
Garage Spaces 2.0
Community Features Clubhouse, Golf, Outdoor Pool, Playground, Recreation Area, Walking Trails
Utilities Available Cable Connected, Electricity Connected, Gas, Underground Utilities, Wired Internet Available
Roof Type Shingle
Parking Type Attached Garage, Garage Door Opener, Garage Faces Front
Garage true
Building
Lot Description Private, Wooded, Wooded
Foundation Crawl Space
Builder Name Sparta Brook
Sewer Public Sewer
Water City
Architectural Style Traditional
Level or Stories Two
Structure Type Brick Full
New Construction false
Construction Status Completed
Schools
Elementary Schools Mcalpine
Middle Schools Jay M. Robinson
High Schools Providence
Others
HOA Name Williamsburg HOA
Senior Community false
Restrictions Architectural Review,Manufactured Home Not Allowed,Modular Not Allowed
Acceptable Financing Cash, Conventional, FHA, VA Loan
Listing Terms Cash, Conventional, FHA, VA Loan
Special Listing Condition None
Read Less Info
Want to know what your home might be worth? Contact us for a FREE valuation!

Our team is ready to help you sell your home for the highest possible price ASAP
© 2024 Listings courtesy of Canopy MLS as distributed by MLS GRID. All Rights Reserved.
Bought with Chris McGowan • Allen Tate Providence @485

"Molly's job is to find and attract mastery-based agents to the office, protect the culture, and make sure everyone is happy! "






