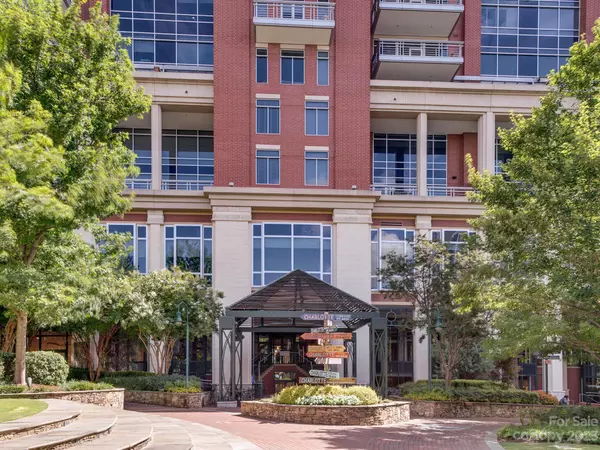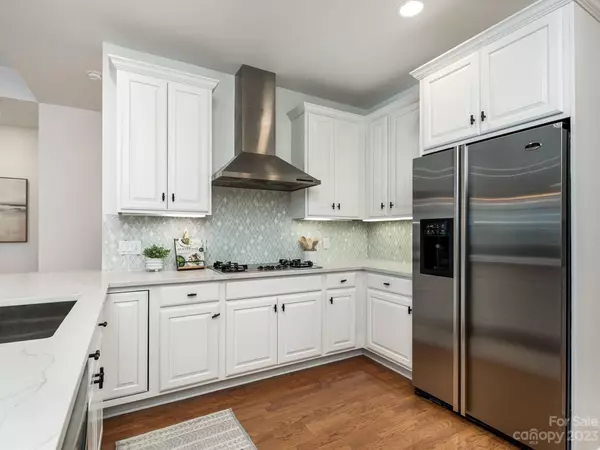$925,000
$996,000
7.1%For more information regarding the value of a property, please contact us for a free consultation.
2 Beds
2 Baths
1,940 SqFt
SOLD DATE : 06/29/2023
Key Details
Sold Price $925,000
Property Type Condo
Sub Type Condominium
Listing Status Sold
Purchase Type For Sale
Square Footage 1,940 sqft
Price per Sqft $476
Subdivision The Ratcliffe
MLS Listing ID 4002400
Sold Date 06/29/23
Style Transitional
Bedrooms 2
Full Baths 2
HOA Fees $887/mo
HOA Y/N 1
Abv Grd Liv Area 1,940
Year Built 2002
Property Description
Spectacular 2BR, 2 Bath unit on the 8th floor, w/ many updates. Uptown living at its finest, w/ an excellent view of the Green, a beautiful one & a half acre park in the middle of uptown. This condo has an open floor plan, a desk area & a separate den that could also be used as an office or exercise room. Hardwood floors. The kitchen has new countertops & backsplash. The bathrooms have been remodeled w/ new tile, countertops & a renovated primary shower. The primary BR has a large walk in closet. Ample sized patio w/ a wonderful view. Minutes from the Spectrum center, which hosts the Charlotte Hornets, Bank of America Stadium where the Panthers play & Truist Center. Across the street from the Knight Theatre & in short walking distance to the Blumenthal Performing Arts Center. Direct access to the Overstreet Mall, Wells Fargo Center, Duke Energy Building, Charlotte Plaza, Bank of America Corporate Center & the historic French Quarter. Walkable to Dilworth & South End.
Location
State NC
County Mecklenburg
Building/Complex Name The Ratcliffe
Zoning UMUD
Rooms
Main Level Bedrooms 2
Interior
Interior Features Kitchen Island, Open Floorplan, Walk-In Closet(s)
Heating Heat Pump
Cooling Central Air
Flooring Tile, Wood
Fireplaces Type Gas, Living Room
Fireplace true
Appliance Bar Fridge, Dishwasher, Disposal, Gas Cooktop, Refrigerator
Exterior
Exterior Feature Elevator
Garage Spaces 2.0
Community Features Elevator
View City, Year Round
Roof Type None
Garage true
Building
Lot Description Views
Foundation Slab
Sewer Public Sewer
Water City
Architectural Style Transitional
Level or Stories One
Structure Type Brick Partial, Fiber Cement
New Construction false
Schools
Elementary Schools First Ward
Middle Schools Sedgefield
High Schools Myers Park
Others
HOA Name CAMS
Senior Community false
Acceptable Financing Cash, Conventional
Listing Terms Cash, Conventional
Special Listing Condition None
Read Less Info
Want to know what your home might be worth? Contact us for a FREE valuation!

Our team is ready to help you sell your home for the highest possible price ASAP
© 2025 Listings courtesy of Canopy MLS as distributed by MLS GRID. All Rights Reserved.
Bought with Brett Winter • Keller Williams South Park
"Molly's job is to find and attract mastery-based agents to the office, protect the culture, and make sure everyone is happy! "






