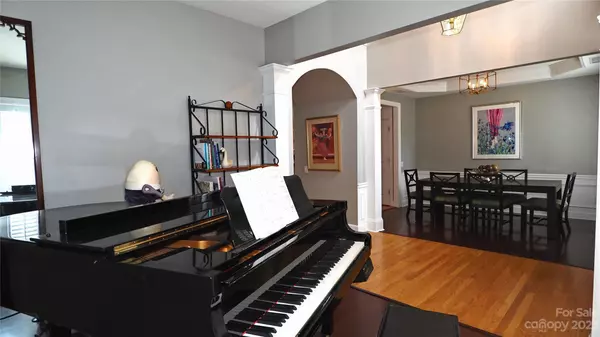$675,000
$675,000
For more information regarding the value of a property, please contact us for a free consultation.
3 Beds
3 Baths
2,890 SqFt
SOLD DATE : 06/30/2023
Key Details
Sold Price $675,000
Property Type Townhouse
Sub Type Townhouse
Listing Status Sold
Purchase Type For Sale
Square Footage 2,890 sqft
Price per Sqft $233
Subdivision Ivy Ridge
MLS Listing ID 4029022
Sold Date 06/30/23
Bedrooms 3
Full Baths 2
Half Baths 1
Construction Status Completed
HOA Fees $275/mo
HOA Y/N 1
Abv Grd Liv Area 2,890
Year Built 2003
Lot Size 4,181 Sqft
Acres 0.096
Lot Dimensions 52'x82'x51'x82'
Property Description
Corner lot in the fabulous Ballantyne Village across from the future Ballantyne Reimagined project & close to the soon-to-open NOVANT hospital. Convenient main level owner suite, 2S foyer, great room w vaulted ceiling & gas fireplace. Fabulous builder’s interior design w crown moldings; tray ceilings; plantation shutters; a truly unique lge loft area; lots of storage; lge office & guest rooms w walk-in closets. Extensive renovations 2018 include: stylized wrought-iron staircase; manuf wood floors in main floor, office & loft; renovated bathrooms, including flooring, cabinetry, faucets & mirrors; updated light fixtures & fans; main level AC w Nest thermostat & H2O heater (both 2018). More recent 2020 additions & renovations include: patio fence, landscaping, garage mechanism. New driveway & outside security cameras w doorbell 2023. Spend your afternoons relaxing on the tiled patio with all-season blooming custom landscaping. HOA includes water/sewer, private trash & landscaping.
Location
State NC
County Mecklenburg
Zoning CC
Rooms
Main Level Bedrooms 1
Interior
Interior Features Attic Stairs Pulldown, Attic Walk In, Cable Prewire, Garden Tub, Kitchen Island, Open Floorplan, Pantry, Storage, Tray Ceiling(s), Vaulted Ceiling(s), Walk-In Closet(s)
Heating Heat Pump, Zoned
Cooling Central Air, Zoned
Flooring Carpet, Hardwood, Tile
Fireplaces Type Gas Log, Gas Vented, Living Room
Fireplace true
Appliance Dishwasher, Disposal, Dryer, Exhaust Fan, Gas Cooktop, Gas Water Heater, Microwave, Plumbed For Ice Maker, Refrigerator, Self Cleaning Oven, Wall Oven, Washer
Exterior
Exterior Feature In-Ground Irrigation, Lawn Maintenance
Garage Spaces 2.0
Fence Back Yard, Fenced, Full
Community Features Clubhouse, Outdoor Pool, Sidewalks, Street Lights
Utilities Available Cable Connected, Electricity Connected, Fiber Optics, Gas, Phone Connected, Underground Power Lines, Underground Utilities, Wired Internet Available, Other - See Remarks
Roof Type Shingle
Parking Type Driveway, Attached Garage, Garage Door Opener, Garage Faces Front, Keypad Entry
Garage true
Building
Lot Description Corner Lot
Foundation Slab
Builder Name Pulte
Sewer Public Sewer, Other - See Remarks
Water City, Other - See Remarks
Level or Stories Two
Structure Type Brick Full
New Construction false
Construction Status Completed
Schools
Elementary Schools Ballantyne
Middle Schools Community House
High Schools Ardrey Kell
Others
HOA Name BCTA with Cusick Management
Senior Community false
Restrictions Architectural Review
Acceptable Financing Cash, Conventional
Listing Terms Cash, Conventional
Special Listing Condition None
Read Less Info
Want to know what your home might be worth? Contact us for a FREE valuation!

Our team is ready to help you sell your home for the highest possible price ASAP
© 2024 Listings courtesy of Canopy MLS as distributed by MLS GRID. All Rights Reserved.
Bought with Lisa Rainey • Lochmoor Realty LLC

"Molly's job is to find and attract mastery-based agents to the office, protect the culture, and make sure everyone is happy! "






