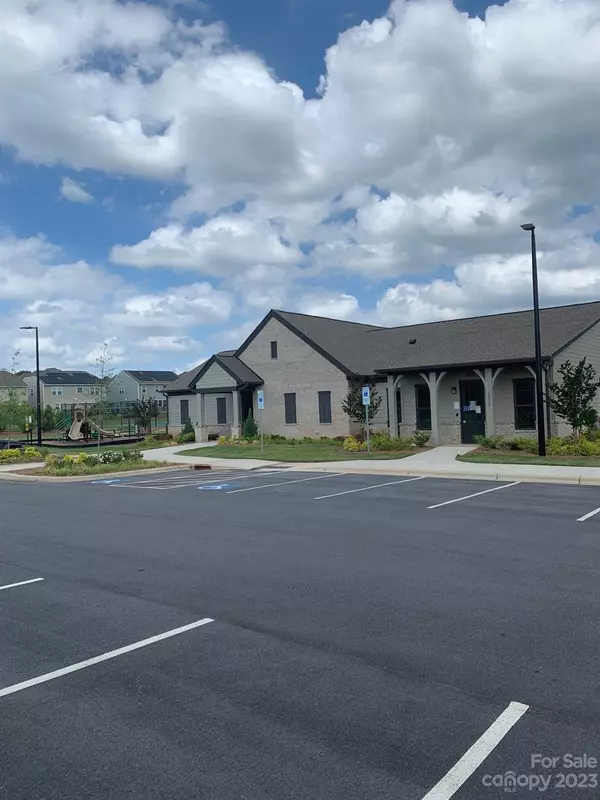$552,709
$552,709
For more information regarding the value of a property, please contact us for a free consultation.
5 Beds
5 Baths
3,272 SqFt
SOLD DATE : 06/28/2023
Key Details
Sold Price $552,709
Property Type Single Family Home
Sub Type Single Family Residence
Listing Status Sold
Purchase Type For Sale
Square Footage 3,272 sqft
Price per Sqft $168
Subdivision Chateau
MLS Listing ID 4022774
Sold Date 06/28/23
Bedrooms 5
Full Baths 4
Half Baths 1
Construction Status Under Construction
HOA Fees $91/qua
HOA Y/N 1
Abv Grd Liv Area 3,272
Year Built 2023
Lot Size 6,969 Sqft
Acres 0.16
Property Description
It's a favorite for everyone: The Grisham! This stunning 5 bedroom, 4.5 bath home absolutely has it all, including a covered front porch. This particular home is located on a prime level lot and loaded with lots of upgrades. Step right in and find a study on the main level with french doors and large window with view. You'll also have a formal dining room with elegant molding all around. The family room is open to kitchen featuring quartz countertops and creamy white cabinetry. The upgraded gourmet kitchen features double oven and 36 in. gas cooktop, plus microwave/air fryer. You'll appreciate the guest suite on main with generous private full bath. Upstairs, there is a large loft/bonus area, oversized primary bedroom and 3 additional bedrooms! The neighborhood is located less than 25 minutes to Uptown and 5 min to Rivergate shopping and dining. You'll also enjoy a neighborhood pool, tennis and fitness center. Stop into our Welcome Home Center or make your appoinment to visit today!
Location
State NC
County Mecklenburg
Zoning Res
Rooms
Main Level Bedrooms 1
Interior
Heating Central, Zoned
Cooling Central Air, Zoned
Flooring Carpet, Tile, Vinyl
Fireplace false
Appliance Dishwasher, Disposal, Double Oven, Gas Cooktop, Microwave
Exterior
Roof Type Shingle
Parking Type Attached Garage
Garage true
Building
Lot Description Level
Foundation Slab
Builder Name Lennar
Sewer Public Sewer
Water City
Level or Stories Two
Structure Type Stone Veneer, Vinyl
New Construction true
Construction Status Under Construction
Schools
Elementary Schools River Gate
Middle Schools Southwest
High Schools Palisades
Others
HOA Name Braesael
Senior Community false
Special Listing Condition None
Read Less Info
Want to know what your home might be worth? Contact us for a FREE valuation!

Our team is ready to help you sell your home for the highest possible price ASAP
© 2024 Listings courtesy of Canopy MLS as distributed by MLS GRID. All Rights Reserved.
Bought with Melissa Howe • NextHome Paramount

"Molly's job is to find and attract mastery-based agents to the office, protect the culture, and make sure everyone is happy! "






