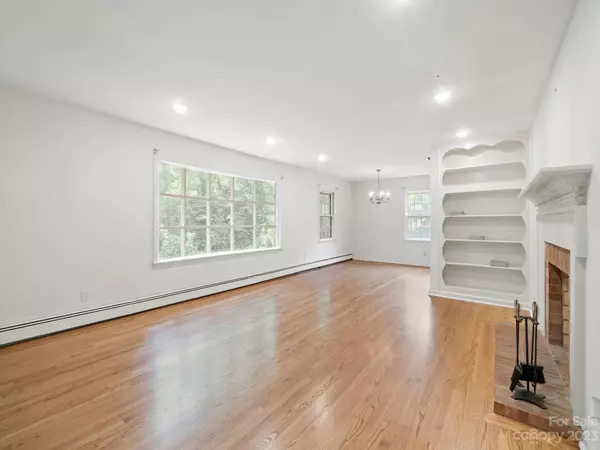$304,200
$295,000
3.1%For more information regarding the value of a property, please contact us for a free consultation.
4 Beds
3 Baths
2,449 SqFt
SOLD DATE : 06/23/2023
Key Details
Sold Price $304,200
Property Type Single Family Home
Sub Type Single Family Residence
Listing Status Sold
Purchase Type For Sale
Square Footage 2,449 sqft
Price per Sqft $124
Subdivision West Park
MLS Listing ID 4032708
Sold Date 06/23/23
Style Ranch
Bedrooms 4
Full Baths 3
Abv Grd Liv Area 1,617
Year Built 1961
Lot Size 0.398 Acres
Acres 0.398
Property Description
Beautifully maintained, Solid built 4BR/3BA all brick home in desirable downtown neighborhood convenient to shopping, hospital & I-40. Home opens to lots of natural light with original hardwood flooring. Efficient bright kitchen, newly installed appliances and plenty of cabinet storage. Spacious living room, gas log FP, overlooks a private mature landscaped back yard. Separate dining & breakfast areas. Main level with Primary Bedroom en-suite with fully updated bathroom, grab bars. Additional two bedrooms and 2nd updated bathroom also on the main level. Ample closet space throughout the home. Partially finished basement with int. & ext. entry. Remote stair chair. Bonus/4th Bedroom en-suite with 3rd updated full bathroom. Oversized family room with 2nd gas log fireplace. Enclosed greenhouse patio. Laundry room with tons of storage. Dbl basement garage with separate workshop area. Roof 2018, HVAC 2021. 1 Yr Home warranty. Shown by Appt. Call your Realtor!
Location
State NC
County Burke
Zoning LID
Rooms
Basement Basement Garage Door, Interior Entry, Partially Finished, Storage Space, Walk-Out Access
Main Level Bedrooms 3
Interior
Interior Features Attic Stairs Pulldown, Breakfast Bar, Built-in Features, Cable Prewire, Entrance Foyer, Open Floorplan, Storage
Heating Forced Air, Natural Gas
Cooling Central Air
Flooring Parquet, Tile, Wood
Fireplaces Type Family Room, Gas Log, Living Room
Fireplace true
Appliance Dishwasher, Dryer, Electric Oven, Electric Range, Exhaust Fan, Gas Water Heater, Microwave, Refrigerator, Washer
Exterior
Exterior Feature Other - See Remarks
Garage Spaces 2.0
Fence Back Yard, Fenced, Partial
Utilities Available Cable Connected, Gas, Underground Power Lines, Underground Utilities
Roof Type Shingle
Parking Type Basement, Attached Garage, Garage Door Opener, Garage Faces Front
Garage true
Building
Foundation Basement
Sewer Public Sewer
Water City
Architectural Style Ranch
Level or Stories One
Structure Type Brick Full, Concrete Block, Wood
New Construction false
Schools
Elementary Schools Forest Hill
Middle Schools Walter Johnson
High Schools Freedom
Others
Senior Community false
Acceptable Financing Cash, Conventional, FHA, USDA Loan, VA Loan
Listing Terms Cash, Conventional, FHA, USDA Loan, VA Loan
Special Listing Condition Estate
Read Less Info
Want to know what your home might be worth? Contact us for a FREE valuation!

Our team is ready to help you sell your home for the highest possible price ASAP
© 2024 Listings courtesy of Canopy MLS as distributed by MLS GRID. All Rights Reserved.
Bought with Abigail Cinquanto • RE/MAX Southern Lifestyles

"Molly's job is to find and attract mastery-based agents to the office, protect the culture, and make sure everyone is happy! "






