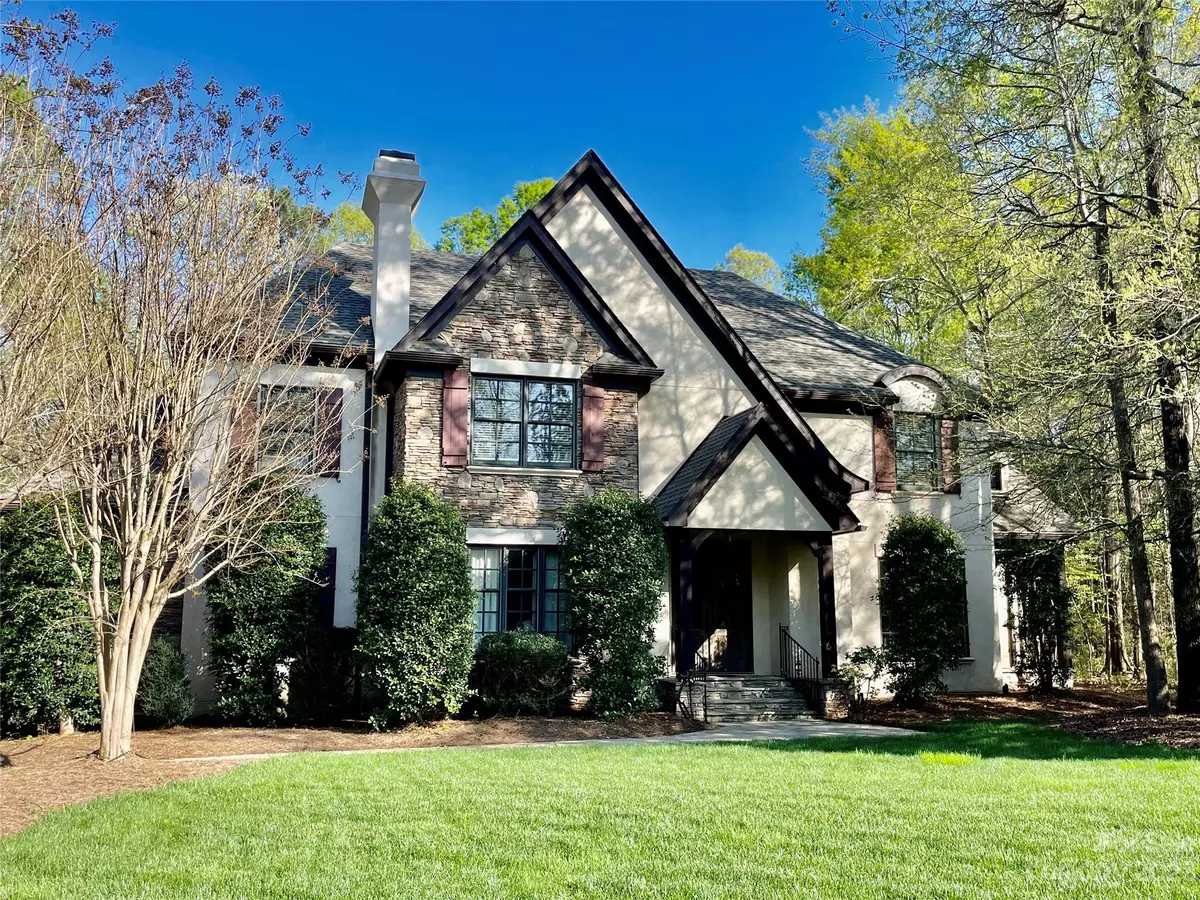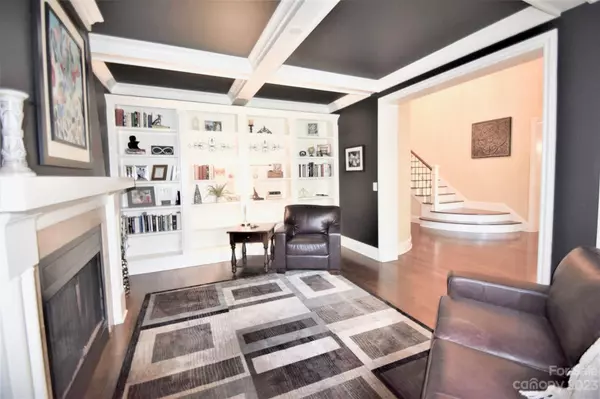$1,200,000
$1,255,000
4.4%For more information regarding the value of a property, please contact us for a free consultation.
4 Beds
4 Baths
4,739 SqFt
SOLD DATE : 06/20/2023
Key Details
Sold Price $1,200,000
Property Type Single Family Home
Sub Type Single Family Residence
Listing Status Sold
Purchase Type For Sale
Square Footage 4,739 sqft
Price per Sqft $253
Subdivision Drayton Hall Estates
MLS Listing ID 4015611
Sold Date 06/20/23
Style Colonial
Bedrooms 4
Full Baths 3
Half Baths 1
Construction Status Completed
HOA Fees $41/ann
HOA Y/N 1
Abv Grd Liv Area 4,739
Year Built 2005
Lot Size 0.918 Acres
Acres 0.918
Lot Dimensions 178x232
Property Description
A beautiful custom home on almost a 1 acre lot in the coveted Drayton Hall Estates, cul-de-sac lot. Open concept home w/gourmet kitchen w/double ovens, gas stove & pot filler. Grand Foyer. FR w/gas fireplace, built in shelving, window bench. Primary BR on the main level. Relax in your bright sunroom. Covered porch & raised patio, private rear yard w/patio. 3 car side-load garage. Laundry Rm on the main. Top of the stairs there is a door that leads into a teenage or guest suite. This area includes its own family room, bonus/game RM a BR and a full bathroom. On the other side of the upstairs enjoy a second bonus/flex room and the 3rd and 4th bedrooms w/ a full bathroom w/2 sinks. Recent upgrades: $35,000 new roof 2020. Tankless HW heater and HVAC installed in 2015. The teen suite can also be utilized as general bonus rm, game room and an adjacent BR & Full Bath.Walk in storage too! Home backs of HOA land! (5+/-acres).
Location
State NC
County Union
Zoning AJ0
Rooms
Main Level Bedrooms 1
Interior
Interior Features None
Heating Electric, Forced Air, Natural Gas
Cooling Central Air, Electric
Flooring Carpet, Tile, Wood
Fireplaces Type Gas
Fireplace true
Appliance Dishwasher, Gas Cooktop, Refrigerator, Tankless Water Heater
Exterior
Garage Spaces 3.0
Community Features Walking Trails
Utilities Available Cable Available
Waterfront Description None
Roof Type Shingle
Parking Type Attached Garage, Garage Faces Side
Garage true
Building
Lot Description Cul-De-Sac, Level
Foundation Crawl Space
Sewer County Sewer
Water County Water
Architectural Style Colonial
Level or Stories Two
Structure Type Stone, Other - See Remarks
New Construction false
Construction Status Completed
Schools
Elementary Schools Marvin
Middle Schools Marvin Ridge
High Schools Marvin Ridge
Others
Senior Community false
Restrictions No Representation
Acceptable Financing Cash, Conventional
Horse Property None
Listing Terms Cash, Conventional
Special Listing Condition None
Read Less Info
Want to know what your home might be worth? Contact us for a FREE valuation!

Our team is ready to help you sell your home for the highest possible price ASAP
© 2024 Listings courtesy of Canopy MLS as distributed by MLS GRID. All Rights Reserved.
Bought with Joe Higgins • Coldwell Banker Realty

"Molly's job is to find and attract mastery-based agents to the office, protect the culture, and make sure everyone is happy! "






