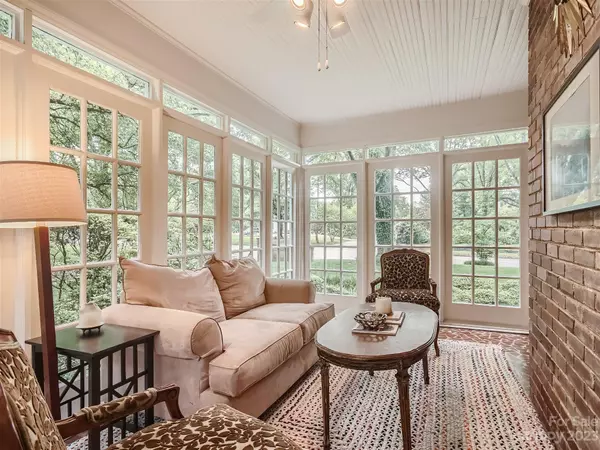$1,322,400
$1,250,000
5.8%For more information regarding the value of a property, please contact us for a free consultation.
4 Beds
4 Baths
3,870 SqFt
SOLD DATE : 06/20/2023
Key Details
Sold Price $1,322,400
Property Type Single Family Home
Sub Type Single Family Residence
Listing Status Sold
Purchase Type For Sale
Square Footage 3,870 sqft
Price per Sqft $341
Subdivision Myers Park
MLS Listing ID 4030856
Sold Date 06/20/23
Style Georgian, Traditional
Bedrooms 4
Full Baths 3
Half Baths 1
Abv Grd Liv Area 2,867
Year Built 1939
Lot Size 0.710 Acres
Acres 0.71
Lot Dimensions 125' x 250' per tax records and survey
Property Description
Classic two-story home on a magnificent lot nearly 3/4 acres located along one of Myers Park’s most beautiful tree-lined streets. Enjoy all the character and charm of a 1939 vintage home with thoughtful updates and a floor plan for modern living. 9’ ceilings on the main floor, beautiful millwork, and hardwood floors (tile in full baths) throughout the main and upper level. The primary suite features two walk-in closets plus a bathroom renovated in 2018 with dual vanities, a freestanding tub, and walk-in shower. The half bath on the main level and the upstairs hall bathroom were renovated in 2018. The fourth bedroom, located in the basement (no egress windows), features an en suite bathroom. The back patio and outdoor fireplace are perfect for entertaining or just enjoying the back yard oasis. Access on and off Wendover Road is enhanced by a generously sized joint driveway. This home’s location is convenient to restaurants, shopping, medical centers and is an easy commute to Uptown.
Location
State NC
County Mecklenburg
Zoning R3
Rooms
Basement Partially Finished, Sump Pump
Interior
Interior Features Attic Stairs Pulldown, Entrance Foyer, Kitchen Island, Open Floorplan, Walk-In Closet(s)
Heating Natural Gas
Cooling Central Air
Flooring Carpet, Tile, Wood
Fireplaces Type Den, Living Room, Outside, Other - See Remarks
Fireplace true
Appliance Dishwasher, Disposal, Double Oven, Gas Cooktop, Gas Water Heater, Microwave, Refrigerator
Exterior
Garage Spaces 2.0
Fence Back Yard, Fenced
Utilities Available Cable Available, Fiber Optics, Gas
Roof Type Composition
Parking Type Detached Garage, Shared Driveway
Garage true
Building
Foundation Basement, Crawl Space
Sewer Public Sewer
Water City
Architectural Style Georgian, Traditional
Level or Stories Two
Structure Type Brick Full, Wood
New Construction false
Schools
Elementary Schools Selwyn
Middle Schools Alexander Graham
High Schools Myers Park
Others
Senior Community false
Acceptable Financing Cash, Conventional, FHA, VA Loan
Listing Terms Cash, Conventional, FHA, VA Loan
Special Listing Condition None
Read Less Info
Want to know what your home might be worth? Contact us for a FREE valuation!

Our team is ready to help you sell your home for the highest possible price ASAP
© 2024 Listings courtesy of Canopy MLS as distributed by MLS GRID. All Rights Reserved.
Bought with Kyna Savedge • COMPASS

"Molly's job is to find and attract mastery-based agents to the office, protect the culture, and make sure everyone is happy! "






