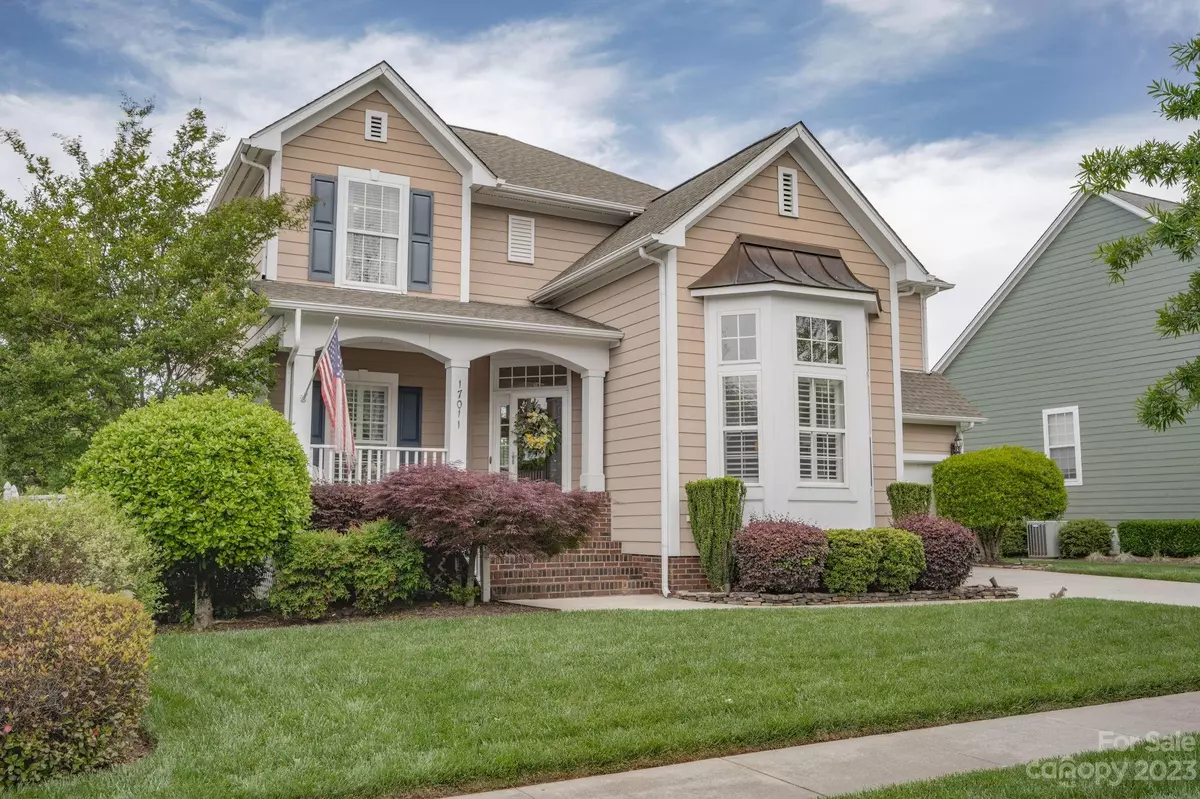$560,000
$575,000
2.6%For more information regarding the value of a property, please contact us for a free consultation.
3 Beds
3 Baths
2,162 SqFt
SOLD DATE : 06/09/2023
Key Details
Sold Price $560,000
Property Type Single Family Home
Sub Type Single Family Residence
Listing Status Sold
Purchase Type For Sale
Square Footage 2,162 sqft
Price per Sqft $259
Subdivision Greens At Birkdale Vill
MLS Listing ID 4027106
Sold Date 06/09/23
Style Transitional
Bedrooms 3
Full Baths 2
Half Baths 1
HOA Fees $34
HOA Y/N 1
Abv Grd Liv Area 2,162
Year Built 1999
Lot Size 7,840 Sqft
Acres 0.18
Property Description
Let's talk location! Quiet neighborhood streets of tree lined sidewalks lead to shopping, restaurants, the movie theatre and boutiques of Birkdale Village. Also just a block or so away is the community pool & park. Park your cars and be entertained right in the community. Real hardwood floor greets you as you enter to the formal dining room to the left and the formal living room tucked away to the right. The living room makes a perfect home office. Next is the family room, with an abundance of natural light that flows right into the updated kitchen and breakfast area.
Enjoy a beverage on the lovely front porch or overlooking the wonderfully manicured fenced backyard. These sellers have loved and cared for this home and will miss it.
Charlotte is only 20 minutes away to catch a show, professional sports or concert. Don't miss this one.
Location
State NC
County Mecklenburg
Zoning NR
Interior
Interior Features Attic Stairs Pulldown, Cable Prewire, Garden Tub, Kitchen Island, Walk-In Closet(s)
Heating Central
Cooling Central Air
Flooring Carpet, Wood
Fireplaces Type Family Room
Fireplace true
Appliance Dishwasher, Disposal, Electric Oven, Electric Range, Microwave
Exterior
Garage Spaces 2.0
Fence Back Yard, Fenced
Community Features Clubhouse, Dog Park, Outdoor Pool, Playground, Recreation Area, Sidewalks, Tennis Court(s), Walking Trails
Utilities Available Gas
Parking Type Driveway, Attached Garage
Garage true
Building
Lot Description Level
Foundation Crawl Space
Sewer Public Sewer
Water City
Architectural Style Transitional
Level or Stories Two
Structure Type Hardboard Siding
New Construction false
Schools
Elementary Schools J.V. Washam
Middle Schools Bailey
High Schools William Amos Hough
Others
Senior Community false
Restrictions Subdivision
Acceptable Financing Cash, Conventional, VA Loan
Listing Terms Cash, Conventional, VA Loan
Special Listing Condition None
Read Less Info
Want to know what your home might be worth? Contact us for a FREE valuation!

Our team is ready to help you sell your home for the highest possible price ASAP
© 2024 Listings courtesy of Canopy MLS as distributed by MLS GRID. All Rights Reserved.
Bought with Hayley Hajjar • Corcoran HM Properties

"Molly's job is to find and attract mastery-based agents to the office, protect the culture, and make sure everyone is happy! "






