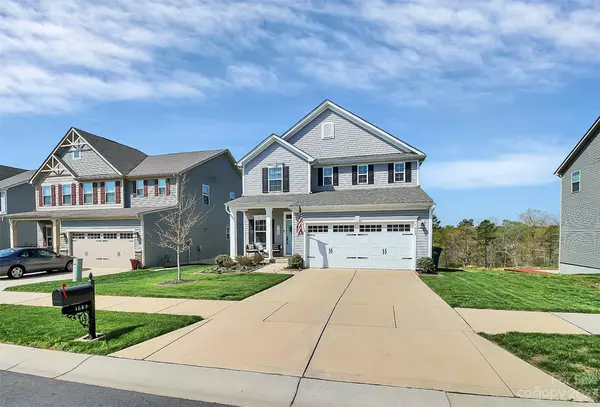$460,000
$450,000
2.2%For more information regarding the value of a property, please contact us for a free consultation.
4 Beds
4 Baths
2,551 SqFt
SOLD DATE : 06/07/2023
Key Details
Sold Price $460,000
Property Type Single Family Home
Sub Type Single Family Residence
Listing Status Sold
Purchase Type For Sale
Square Footage 2,551 sqft
Price per Sqft $180
Subdivision The Mills At Rocky River
MLS Listing ID 4017980
Sold Date 06/07/23
Style Traditional
Bedrooms 4
Full Baths 3
Half Baths 1
Construction Status Completed
HOA Fees $66/qua
HOA Y/N 1
Abv Grd Liv Area 1,871
Year Built 2019
Lot Size 5,662 Sqft
Acres 0.13
Lot Dimensions As Per Tax Records
Property Description
This immaculate 4 bed, 3.5 bath basement home is everything you are looking for. Nothing to do, but unpack your bags, & start making memories. Sellers have done an amazing job creating feature walls, choosing perfect paint colors, and fixtures. This home looks like it came straight out of a magazine. Open concept main level living space w/bright white cabinetry, ss appliances, & granite countertop in your chef's kitchen. Updated feature wall entry, & 1/2 bath. LVP flooring throughout. Cozy main bedroom w/walk-in closet & bathroom ensuite. 3 addt'l bedrooms, a full bath, & laundry room, complete the upper level. Fully finished basement, w/beverage fridge, perfect for entertaining, a full bathroom, exercise space, & storage area. The basement opens up to the fenced in backyard. Elementary & middle school are both located in the neighborhood. Resort style amenities including an in-ground pool, kiddie splash pad area, clubhouse, fitness room, volleyball court, playground, & walking trails.
Location
State NC
County Cabarrus
Zoning PUD
Rooms
Basement Finished, Storage Space
Interior
Interior Features Drop Zone, Entrance Foyer, Kitchen Island, Open Floorplan, Pantry, Storage, Walk-In Closet(s)
Heating Central, Forced Air
Cooling Ceiling Fan(s), Central Air
Flooring Carpet, Tile, Vinyl
Fireplace false
Appliance Bar Fridge, Dishwasher, Disposal, Gas Range, Microwave, Refrigerator, Tankless Water Heater, Washer/Dryer
Exterior
Garage Spaces 2.0
Fence Back Yard, Fenced, Wood
Community Features Clubhouse, Fitness Center, Game Court, Outdoor Pool, Playground, Sidewalks, Street Lights, Walking Trails
Utilities Available Underground Power Lines
Roof Type Shingle
Parking Type Driveway, Attached Garage, Garage Door Opener
Garage true
Building
Lot Description Cleared, Level
Foundation Basement
Builder Name Ryan Homes
Sewer Public Sewer
Water City
Architectural Style Traditional
Level or Stories Two
Structure Type Vinyl
New Construction false
Construction Status Completed
Schools
Elementary Schools Patriots
Middle Schools C.C. Griffin
High Schools Hickory Ridge
Others
HOA Name First Service Residential
Senior Community false
Acceptable Financing Cash, Conventional
Listing Terms Cash, Conventional
Special Listing Condition None
Read Less Info
Want to know what your home might be worth? Contact us for a FREE valuation!

Our team is ready to help you sell your home for the highest possible price ASAP
© 2024 Listings courtesy of Canopy MLS as distributed by MLS GRID. All Rights Reserved.
Bought with Olga Leicht • Engel & Völkers South Charlotte

"Molly's job is to find and attract mastery-based agents to the office, protect the culture, and make sure everyone is happy! "






