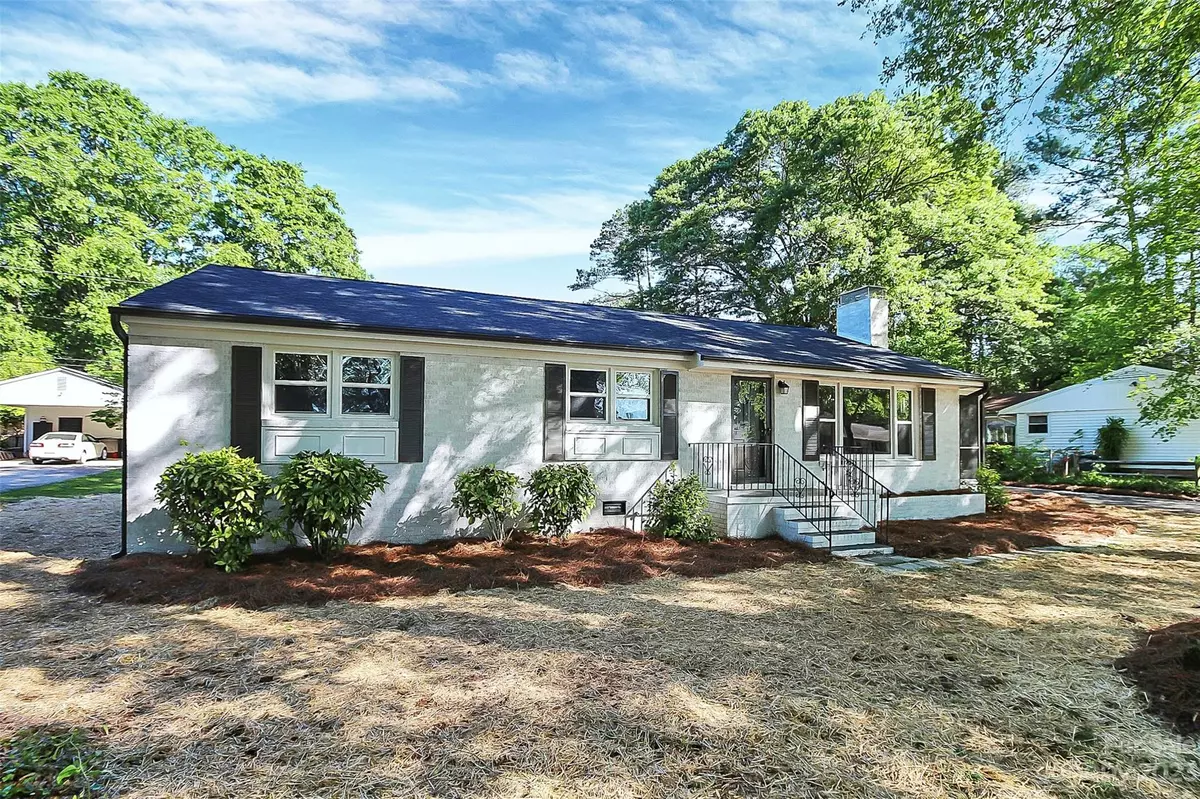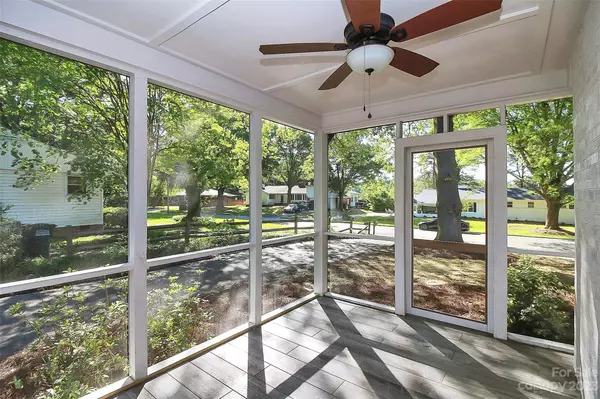$305,000
$315,000
3.2%For more information regarding the value of a property, please contact us for a free consultation.
3 Beds
2 Baths
1,768 SqFt
SOLD DATE : 06/06/2023
Key Details
Sold Price $305,000
Property Type Single Family Home
Sub Type Single Family Residence
Listing Status Sold
Purchase Type For Sale
Square Footage 1,768 sqft
Price per Sqft $172
Subdivision Wesley Park
MLS Listing ID 4026458
Sold Date 06/06/23
Style Ranch, Transitional
Bedrooms 3
Full Baths 2
Abv Grd Liv Area 1,768
Year Built 1952
Lot Size 0.360 Acres
Acres 0.36
Property Description
Beautifully Updated Ranch home ready for you! Perfect location! Walk in onto NEW LVP flooring in all main living areas and NEW plush carpet in all 3 bedrooms! NEW SS Appliances including Gas stove in the kitchen! Kitchen has LOTS of counterspace and white shaker cabinets! LARGE Great room with Gas Logs and GREAT natural lighting from the windows! Primary bedroom is a good size w/ceiling fan and closet! Primary bathroom is a single vanity w/ AWESOME tile shower! Both guest rooms feature closets and modern light as well! Guest bath has single vanity with tub/shower combo and linen closet. Step out onto the AWESOME screened-in porch w/LVP flooring and ceiling fan that is perfect for enjoying any weather the Carolinas might throw our way! 2-car carport has direct access to the home and HUGE storage/utility room! This whole backyard is fenced! HVAC & Roof done in 2022! Come see it today!
Location
State NC
County Gaston
Zoning R1
Rooms
Main Level Bedrooms 3
Interior
Interior Features Attic Other, Cable Prewire, Open Floorplan, Pantry, Storage
Heating Forced Air, Natural Gas
Cooling Ceiling Fan(s), Central Air
Flooring Carpet, Vinyl
Fireplaces Type Gas Log, Great Room
Fireplace true
Appliance Dishwasher, Dual Flush Toilets, Exhaust Fan, Gas Range, Gas Water Heater, Microwave, Plumbed For Ice Maker, Refrigerator, Self Cleaning Oven
Laundry Utility Room, Laundry Room, Main Level
Exterior
Carport Spaces 2
Fence Fenced
Community Features Street Lights, None
Utilities Available Cable Available
Waterfront Description None
Roof Type Composition
Street Surface Concrete, Paved
Porch Screened, Side Porch
Garage false
Building
Lot Description Level, Wooded
Foundation Crawl Space
Sewer Public Sewer
Water City
Architectural Style Ranch, Transitional
Level or Stories One
Structure Type Brick Full
New Construction false
Schools
Elementary Schools Pleasant Ridge
Middle Schools Yorkchester
High Schools Hunter Huss
Others
Senior Community false
Acceptable Financing Cash, Conventional, FHA, VA Loan
Listing Terms Cash, Conventional, FHA, VA Loan
Special Listing Condition None
Read Less Info
Want to know what your home might be worth? Contact us for a FREE valuation!

Our team is ready to help you sell your home for the highest possible price ASAP
© 2025 Listings courtesy of Canopy MLS as distributed by MLS GRID. All Rights Reserved.
Bought with Sarah Anderson • Real Broker, LLC
"Molly's job is to find and attract mastery-based agents to the office, protect the culture, and make sure everyone is happy! "






