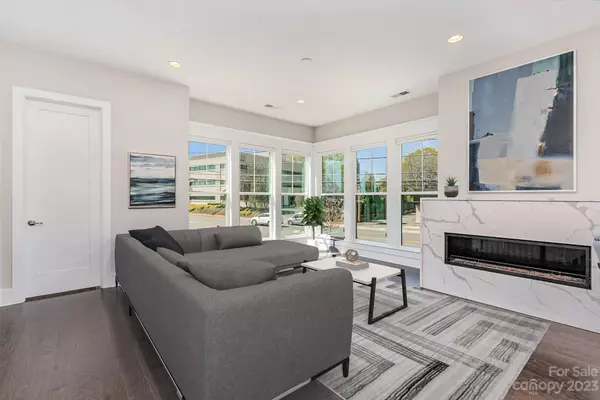$840,000
$875,000
4.0%For more information regarding the value of a property, please contact us for a free consultation.
3 Beds
4 Baths
2,141 SqFt
SOLD DATE : 06/01/2023
Key Details
Sold Price $840,000
Property Type Townhouse
Sub Type Townhouse
Listing Status Sold
Purchase Type For Sale
Square Footage 2,141 sqft
Price per Sqft $392
Subdivision Myers Park
MLS Listing ID 4009615
Sold Date 06/01/23
Style Contemporary
Bedrooms 3
Full Baths 3
Half Baths 1
HOA Fees $290/mo
HOA Y/N 1
Abv Grd Liv Area 2,141
Year Built 2019
Lot Size 1,742 Sqft
Acres 0.04
Property Description
WALKABLE, upscale living opportunity in desirable Myers Park can be yours at an amazing price. Mere steps away from the newly updated Park Road Shopping Center featuring some of the area's favorite dining, bakeries, retail, grocery & gyms. MUST SEE THE VIDEO. This like new, 2019 end unit features a sophisticated, contemporary design with wood & tile floors throughout, quartz counters, and expansive walls of glass. Your PRIVATE rooftop terrace, offers open-air views and a great space for relaxation and entertaining purposes. The fact that the same Builder is building new homes 1 mile away (less walkable) starting at significantly higher prices is a good indication of the value that this home offers. Renovations are under way to convert the building across the street into a Petit Philippe Fine Wine/Tasting Room venue. Seller is offering up to $10K towards your closing costs. This home offers you easy living at its finest. Don't wait, come live the good life today!
Location
State NC
County Mecklenburg
Building/Complex Name Myers Park Terraces
Zoning UR2
Rooms
Main Level Bedrooms 1
Interior
Interior Features Kitchen Island, Open Floorplan, Pantry, Walk-In Closet(s), Walk-In Pantry
Heating Forced Air
Cooling Central Air
Flooring Tile, Wood
Fireplaces Type Great Room
Fireplace true
Appliance Dishwasher, Disposal, Exhaust Fan, Exhaust Hood, Gas Cooktop, Gas Oven, Gas Range, Microwave
Exterior
Exterior Feature In-Ground Irrigation, Rooftop Terrace
Garage Spaces 2.0
Community Features Sidewalks
Utilities Available Electricity Connected, Gas
Parking Type Attached Garage
Garage true
Building
Lot Description End Unit
Foundation Slab
Builder Name Hopper Communities
Sewer Public Sewer
Water City
Architectural Style Contemporary
Level or Stories Three
Structure Type Brick Full, Fiber Cement
New Construction false
Schools
Elementary Schools Selwyn
Middle Schools Alexander Graham
High Schools Myers Park
Others
HOA Name Hawthorne Managment
Senior Community false
Acceptable Financing Cash, Conventional
Listing Terms Cash, Conventional
Special Listing Condition None
Read Less Info
Want to know what your home might be worth? Contact us for a FREE valuation!

Our team is ready to help you sell your home for the highest possible price ASAP
© 2024 Listings courtesy of Canopy MLS as distributed by MLS GRID. All Rights Reserved.
Bought with Amy Stamper • Carver Pressley, REALTORS

"Molly's job is to find and attract mastery-based agents to the office, protect the culture, and make sure everyone is happy! "






