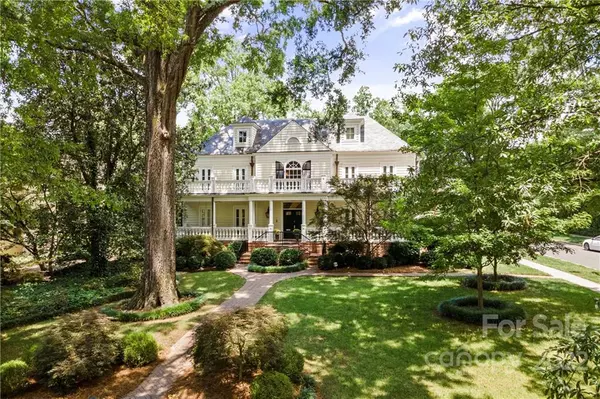$3,500,000
$3,500,000
For more information regarding the value of a property, please contact us for a free consultation.
8 Beds
11 Baths
10,153 SqFt
SOLD DATE : 05/15/2023
Key Details
Sold Price $3,500,000
Property Type Single Family Home
Sub Type Single Family Residence
Listing Status Sold
Purchase Type For Sale
Square Footage 10,153 sqft
Price per Sqft $344
Subdivision Myers Park
MLS Listing ID 3877475
Sold Date 05/15/23
Style Traditional
Bedrooms 8
Full Baths 8
Half Baths 3
Construction Status Completed
Abv Grd Liv Area 6,424
Year Built 2006
Lot Size 0.346 Acres
Acres 0.346
Lot Dimensions 100x176x80x175
Property Description
Elegant and Classic home located in the heart of Myers Park. Grand two-story foyer with beautiful floating staircase makes for a dramatic first impression. This stately home features gorgeous trims and finishes, state-of-the-art whole house stereo and security system and much more! Fully finished basement includes exercise, media, wine cellar, cigar/card, and billiard rooms; as well as an elevator to access all four floors. There is a guest suite which includes kitchenette, full bath, closet, and a small redwood-floored exterior porch located over the three-car garage. This estate boasts beautiful columns, porches, and other lovely exterior features for elegant yet comfortable living. The convenient location offers easy access to restaurants, nightlife, shopping, and parks. Short commute to uptown and Charlotte Douglas International Airport.
Location
State NC
County Mecklenburg
Zoning R-3
Rooms
Basement Finished
Main Level Bedrooms 1
Interior
Interior Features Attic Walk In, Built-in Features, Cable Prewire, Central Vacuum, Computer Niche, Elevator, Entrance Foyer, Garden Tub, Kitchen Island, Open Floorplan, Pantry, Sauna, Walk-In Closet(s), Wet Bar
Heating Forced Air, Natural Gas, Zoned
Cooling Ceiling Fan(s), Central Air, Zoned
Flooring Carpet, Marble, Tile, Wood
Fireplaces Type Gas Log, Great Room
Fireplace true
Appliance Convection Oven, Dishwasher, Disposal, Double Oven, Electric Oven, Exhaust Hood, Gas Range, Gas Water Heater, Microwave, Plumbed For Ice Maker
Exterior
Exterior Feature Gas Grill, In-Ground Irrigation
Garage Spaces 3.0
Fence Fenced
Community Features Sidewalks
Roof Type Rubber, Slate
Parking Type Detached Garage
Garage true
Building
Lot Description Corner Lot
Foundation Basement
Sewer Public Sewer
Water City
Architectural Style Traditional
Level or Stories Three
Structure Type Wood
New Construction false
Construction Status Completed
Schools
Elementary Schools Dilworth Latta Campus/Dilworth Sedgefield Campus
Middle Schools Sedgefield
High Schools Myers Park
Others
Senior Community false
Acceptable Financing Cash, Conventional
Listing Terms Cash, Conventional
Special Listing Condition None
Read Less Info
Want to know what your home might be worth? Contact us for a FREE valuation!

Our team is ready to help you sell your home for the highest possible price ASAP
© 2024 Listings courtesy of Canopy MLS as distributed by MLS GRID. All Rights Reserved.
Bought with Eric Gamble • Corcoran HM Properties

"Molly's job is to find and attract mastery-based agents to the office, protect the culture, and make sure everyone is happy! "






