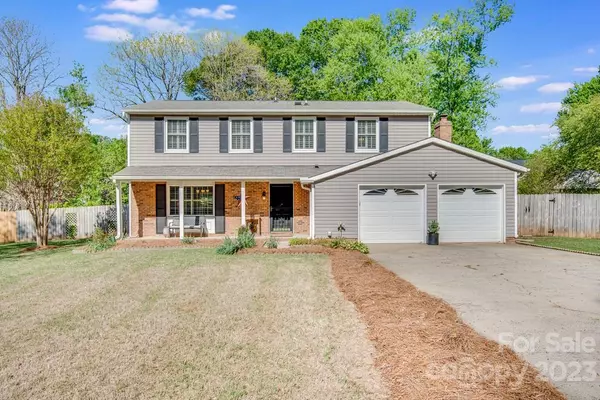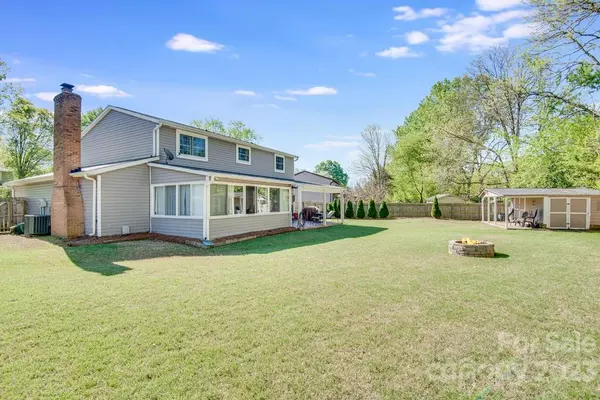$480,000
$489,900
2.0%For more information regarding the value of a property, please contact us for a free consultation.
4 Beds
3 Baths
2,035 SqFt
SOLD DATE : 05/22/2023
Key Details
Sold Price $480,000
Property Type Single Family Home
Sub Type Single Family Residence
Listing Status Sold
Purchase Type For Sale
Square Footage 2,035 sqft
Price per Sqft $235
Subdivision Shadow Lake
MLS Listing ID 4021280
Sold Date 05/22/23
Style Traditional
Bedrooms 4
Full Baths 2
Half Baths 1
Construction Status Completed
Abv Grd Liv Area 2,035
Year Built 1979
Lot Size 0.360 Acres
Acres 0.36
Property Description
LOCATION & BEAUTIFUL home w/fantastic outdoor space!!THIS is the one you have been waiting for! Wonderful home SO many upgrades, some include: custom-remodeled kitchen featuring beautiful custom cabinetry, tiled backsplash & Corian countertops, gorgeous hardware, w/ a window overlooking your huge backyard. Open to the family rm w/wood burning fireplace, access to your large sunroom & back covered patio.
Large, flat lot is fully fenced w/a great outbuilding/wired. Great space for many uses! 2 large open rooms on main, dining/living room w/nice natural light, ALL windows have plantation shutters & main level floors upgraded to a beautiful LPV flooring! Fully renovated half bath on main, laundry rm w/more storage leading to your 2 car garage w/updated garage doors & more storage inside garage, too! Upstairs enjoy your large primary bedroom, walk-in closet & BOTH bathrooms beautifully renovated! Large soaking tub & gorgeous tiling! Great sized rooms, smooth ceiling thru-out. HURRY!!!
Location
State NC
County Mecklenburg
Zoning R3
Body of Water Shadow Lake
Rooms
Guest Accommodations Other - See Remarks
Interior
Interior Features Attic Other, Split Bedroom
Heating Electric, Heat Pump
Cooling Central Air, Electric, Heat Pump
Flooring Carpet, Tile, Vinyl
Fireplaces Type Family Room, Wood Burning
Appliance Dishwasher, Disposal, Electric Range, Electric Water Heater, Exhaust Fan, Self Cleaning Oven
Laundry Electric Dryer Hookup, Laundry Room, Main Level
Exterior
Exterior Feature Fire Pit
Garage Spaces 2.0
Fence Back Yard, Fenced, Full
Community Features Pond, Sidewalks
Utilities Available Cable Available
Waterfront Description Other - See Remarks
Roof Type Composition
Street Surface Concrete, Paved
Porch Covered, Front Porch, Patio
Garage true
Building
Lot Description Level
Foundation Slab
Sewer Public Sewer
Water City
Architectural Style Traditional
Level or Stories Two
Structure Type Vinyl
New Construction false
Construction Status Completed
Schools
Elementary Schools Smithfield
Middle Schools Quail Hollow
High Schools South Mecklenburg
Others
Senior Community false
Acceptable Financing Cash, Conventional, FHA, VA Loan
Listing Terms Cash, Conventional, FHA, VA Loan
Special Listing Condition None
Read Less Info
Want to know what your home might be worth? Contact us for a FREE valuation!

Our team is ready to help you sell your home for the highest possible price ASAP
© 2025 Listings courtesy of Canopy MLS as distributed by MLS GRID. All Rights Reserved.
Bought with Nick Cannon • Allen Tate SouthPark
"Molly's job is to find and attract mastery-based agents to the office, protect the culture, and make sure everyone is happy! "






