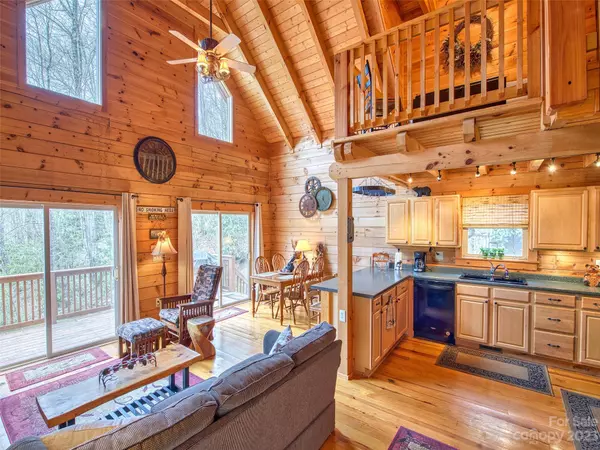$454,500
$425,000
6.9%For more information regarding the value of a property, please contact us for a free consultation.
2 Beds
2 Baths
1,691 SqFt
SOLD DATE : 05/08/2023
Key Details
Sold Price $454,500
Property Type Single Family Home
Sub Type Single Family Residence
Listing Status Sold
Purchase Type For Sale
Square Footage 1,691 sqft
Price per Sqft $268
Subdivision Soco Falls
MLS Listing ID 4018941
Sold Date 05/08/23
Style Cabin
Bedrooms 2
Full Baths 2
HOA Fees $24/ann
HOA Y/N 1
Abv Grd Liv Area 1,326
Year Built 2007
Lot Size 0.620 Acres
Acres 0.62
Property Description
CABIN ALERT! Check out this fabulous cabin located on a private creek. The Cabin features a wood burning fireplace, open floor plan and wrapping decks. There is two spacious primary bedrooms, two bathrooms(one with a nice jet tub) and a loft, so there is space for everyone. The cabin has two private decks (main deck is wrapping and partially covered) - perfect place to take in the scenic views and enjoy the peace and quiet of the surround woods and creek. In addition, there is a two car garage and recreation room that provide additional space and entertainment options for the whole family. Many appliances and mechanicals have been replaced. Furnishings are available and fully stocked for vacation rental or ready to go cabin. Spending quality time in this peaceful cabin with a creek and view away from the bustles of city life is fantastic. Come experience the tranquility and welcoming warmth of this home.
Location
State NC
County Haywood
Zoning R-1
Rooms
Basement Basement Garage Door
Main Level Bedrooms 2
Interior
Interior Features Breakfast Bar, Cathedral Ceiling(s), Kitchen Island, Open Floorplan, Storage
Heating Heat Pump
Cooling Heat Pump
Flooring Tile, Wood
Fireplaces Type Wood Burning
Fireplace true
Appliance Dryer, Exhaust Fan, Microwave, Oven, Refrigerator, Washer
Exterior
Garage Spaces 2.0
View Mountain(s), Year Round
Roof Type Shingle
Parking Type Basement, Driveway, Attached Garage
Garage true
Building
Lot Description Private, Rolling Slope, Creek/Stream, Wooded, Views
Foundation Slab
Sewer Septic Installed
Water Shared Well
Architectural Style Cabin
Level or Stories One and One Half
Structure Type Log
New Construction false
Schools
Elementary Schools Jonathan Valley
Middle Schools Waynesville
High Schools Tuscola
Others
Senior Community false
Restrictions Manufactured Home Not Allowed,Short Term Rental Allowed,Square Feet,Subdivision
Acceptable Financing Cash, Conventional, FHA
Listing Terms Cash, Conventional, FHA
Special Listing Condition None
Read Less Info
Want to know what your home might be worth? Contact us for a FREE valuation!

Our team is ready to help you sell your home for the highest possible price ASAP
© 2024 Listings courtesy of Canopy MLS as distributed by MLS GRID. All Rights Reserved.
Bought with Susan Hooper • Allen Tate/Beverly-Hanks Waynesville

"Molly's job is to find and attract mastery-based agents to the office, protect the culture, and make sure everyone is happy! "






