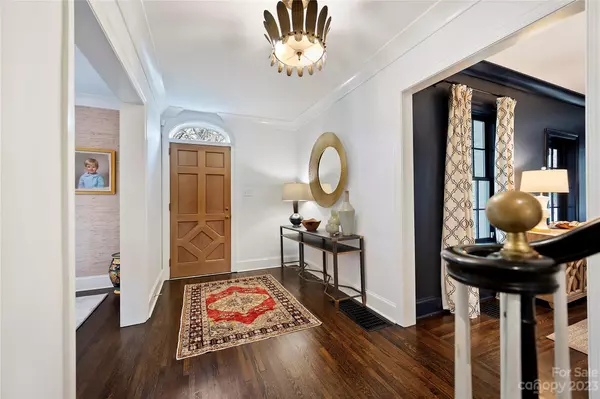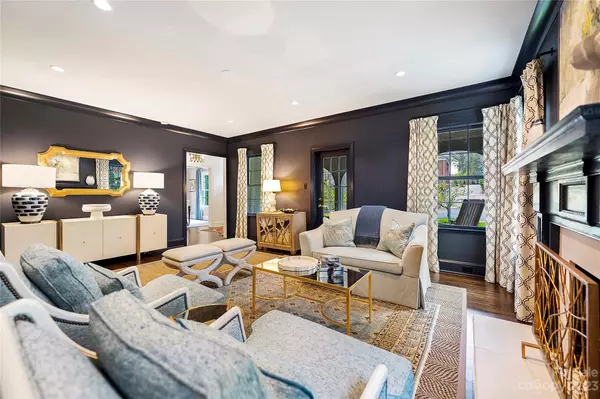$2,600,000
$2,300,000
13.0%For more information regarding the value of a property, please contact us for a free consultation.
5 Beds
5 Baths
3,844 SqFt
SOLD DATE : 05/04/2023
Key Details
Sold Price $2,600,000
Property Type Single Family Home
Sub Type Single Family Residence
Listing Status Sold
Purchase Type For Sale
Square Footage 3,844 sqft
Price per Sqft $676
Subdivision Myers Park
MLS Listing ID 4011915
Sold Date 05/04/23
Style Traditional
Bedrooms 5
Full Baths 4
Half Baths 1
Abv Grd Liv Area 3,844
Year Built 1930
Lot Size 9,147 Sqft
Acres 0.21
Lot Dimensions see tax records
Property Description
Located on one of the most desirable streets in Myers Park, this 1930’s classic has been recently remodeled by Gerrard Builders with design work by Greg Perry. Luxury Primary Suite approaches 700 sq ft and features tray ceilings, heated marble bathroom floors & giant walk-in closet. 4 more beds & 3 full baths upstairs; 5th bedroom is large enough to be used as an upstairs family room/bonus room. The open concept downstairs boasts a Chef's Kitchen, Butler's Pantry, Drop Zone, & separate Home Office as well as formal Living and Dining areas and two gas fireplaces. Beautiful hardwood floors are featured throughout. Be part of this social street from your cozy front porch swing – a rarity in Myers Park – or enjoy the privacy of a fully fenced back yard with covered porch, patio, built-in grill, and outdoor fireplace. Blink and you’ll miss this special home...
Location
State NC
County Mecklenburg
Zoning R3
Rooms
Basement Unfinished
Interior
Interior Features Attic Stairs Pulldown, Built-in Features, Drop Zone, Entrance Foyer, Garden Tub, Kitchen Island, Open Floorplan, Other - See Remarks
Heating Forced Air, Zoned
Cooling Central Air, Zoned
Flooring Wood
Fireplaces Type Gas, Great Room, Living Room, Outside, Wood Burning, Other - See Remarks
Fireplace true
Appliance Dishwasher, Double Oven, Exhaust Hood, Gas Cooktop, Oil Water Heater
Exterior
Exterior Feature Gas Grill, In-Ground Irrigation, Storage, Other - See Remarks
Fence Back Yard, Fenced, Privacy, Wood
Parking Type Driveway
Garage false
Building
Foundation Basement
Sewer Public Sewer
Water City
Architectural Style Traditional
Level or Stories Two
Structure Type Brick Full
New Construction false
Schools
Elementary Schools Dilworth Latta Campus/Dilworth Sedgefield Campus
Middle Schools Sedgefield
High Schools Myers Park
Others
Senior Community false
Restrictions Deed
Acceptable Financing Cash, Conventional
Listing Terms Cash, Conventional
Special Listing Condition None
Read Less Info
Want to know what your home might be worth? Contact us for a FREE valuation!

Our team is ready to help you sell your home for the highest possible price ASAP
© 2024 Listings courtesy of Canopy MLS as distributed by MLS GRID. All Rights Reserved.
Bought with Laurens Adams Threlkeld • Helen Adams Realty

"Molly's job is to find and attract mastery-based agents to the office, protect the culture, and make sure everyone is happy! "






