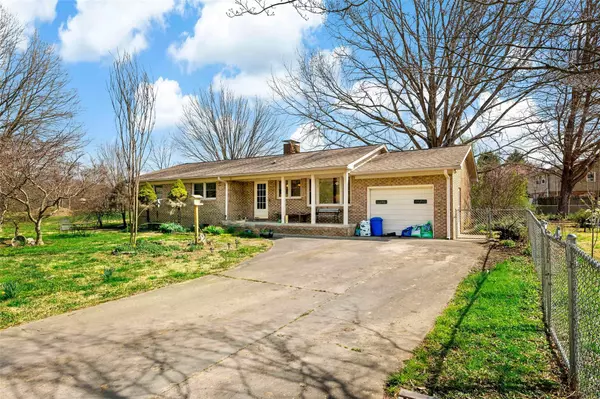$290,000
$295,000
1.7%For more information regarding the value of a property, please contact us for a free consultation.
3 Beds
2 Baths
1,584 SqFt
SOLD DATE : 04/28/2023
Key Details
Sold Price $290,000
Property Type Single Family Home
Sub Type Single Family Residence
Listing Status Sold
Purchase Type For Sale
Square Footage 1,584 sqft
Price per Sqft $183
Subdivision Deerfield
MLS Listing ID 4009269
Sold Date 04/28/23
Style Ranch
Bedrooms 3
Full Baths 2
Abv Grd Liv Area 1,584
Year Built 1976
Lot Size 0.550 Acres
Acres 0.55
Property Description
Come home to this charming brick ranch in a great neighborhood between Lake James and Marion. The lovely, mature landscaping of Japanese maples, hosta plants, fig and pear trees, and blueberry bushes greet you with amazing curb appeal, while the traditional features of a 3 bedroom/2 bathroom will provide easy one-level living. This property is ideal for a gardener/homesteader with the bonus additions of your very own greenhouse, barn, chicken coop, and storage shed. The kitchen offers updated features such as granite countertops, cherry cabinets, tile floors, tile backsplash, and stainless steel appliances. Enjoy your morning coffee in the enclosed sunroom or the adjoining patio, which overlooks the fully fenced back and side yards. A new heat pump and water filtration system were added in 2022. Schedule your visit today to see why you want to make 508 Riverbend Drive your next home!
Location
State NC
County Mcdowell
Zoning Res
Rooms
Main Level Bedrooms 3
Interior
Heating Heat Pump
Cooling Heat Pump
Fireplaces Type Bonus Room, Family Room, Gas, Wood Burning
Fireplace true
Appliance Dishwasher, Dryer, Freezer, Gas Cooktop, Oven, Refrigerator, Washer
Exterior
Roof Type Shingle
Parking Type Driveway, Attached Garage
Garage true
Building
Lot Description Orchard(s), Level
Foundation Crawl Space
Sewer Septic Installed
Water Well
Architectural Style Ranch
Level or Stories One
Structure Type Brick Full
New Construction false
Schools
Elementary Schools Unspecified
Middle Schools Unspecified
High Schools Unspecified
Others
Senior Community false
Acceptable Financing Conventional, FHA, USDA Loan, VA Loan
Listing Terms Conventional, FHA, USDA Loan, VA Loan
Special Listing Condition None
Read Less Info
Want to know what your home might be worth? Contact us for a FREE valuation!

Our team is ready to help you sell your home for the highest possible price ASAP
© 2024 Listings courtesy of Canopy MLS as distributed by MLS GRID. All Rights Reserved.
Bought with Melissa Meyer • Mountain Vista Properties

"Molly's job is to find and attract mastery-based agents to the office, protect the culture, and make sure everyone is happy! "






