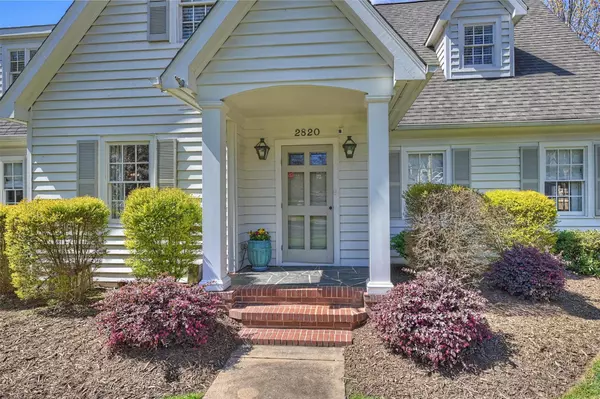$1,520,000
$1,395,000
9.0%For more information regarding the value of a property, please contact us for a free consultation.
4 Beds
4 Baths
2,804 SqFt
SOLD DATE : 05/01/2023
Key Details
Sold Price $1,520,000
Property Type Single Family Home
Sub Type Single Family Residence
Listing Status Sold
Purchase Type For Sale
Square Footage 2,804 sqft
Price per Sqft $542
Subdivision Myers Park
MLS Listing ID 4011916
Sold Date 05/01/23
Style Traditional
Bedrooms 4
Full Baths 3
Half Baths 1
Abv Grd Liv Area 2,804
Year Built 1948
Lot Size 0.270 Acres
Acres 0.27
Lot Dimensions 72.5x150.6x87.46x150.6
Property Description
Charming 2 story home nestled in the heart of Myers Park w/ excellent flow & open floorplan ideal for everyday living & entertaining. Wonderful light filled home w/designer details thru-out, custom lighting & hardwood flooring. Spacious great rm opens to Kit & patio & leads to large dining rm. Kitchen w/painted white cabinetry, tile bsplash, under cab lighting, quartz ctops, lrg islnd, gas range, SS appls, walk-in pantry & window above sink overlooking rear yrd. Optional main level Primary bed & bath w/dual vanity, tub & sep shower w/tile surround. Primary bedrm upstairs privately located on back of home w/updated bath. Laundry rm w/storage. Open bonus rm upstairs & 2 secondary bedrms w/center shared bath w/dual sinks. Covered front & rear porches & paver patio overlooking flat spacious yard. Storage shed & 2 car parking pad w/gate over driveway. Walkable to expansive Greenway/Freedom Park & steps from shops & dining on Selwyn & Park Rd Shopping Center. Easy access to airport & Uptown!
Location
State NC
County Mecklenburg
Zoning R5
Rooms
Main Level Bedrooms 1
Interior
Interior Features Entrance Foyer, Kitchen Island, Open Floorplan, Pantry, Walk-In Pantry
Heating Central
Cooling Central Air, Gas, Heat Pump
Flooring Carpet, Tile, Wood
Fireplaces Type Great Room
Fireplace true
Appliance Dishwasher, Disposal, Gas Range, Microwave
Exterior
Parking Type Driveway, On Street
Garage false
Building
Foundation Crawl Space
Sewer Public Sewer
Water City
Architectural Style Traditional
Level or Stories Two
Structure Type Wood
New Construction false
Schools
Elementary Schools Selwyn
Middle Schools Alexander Graham
High Schools Myers Park
Others
Senior Community false
Acceptable Financing Cash, Conventional
Listing Terms Cash, Conventional
Special Listing Condition None
Read Less Info
Want to know what your home might be worth? Contact us for a FREE valuation!

Our team is ready to help you sell your home for the highest possible price ASAP
© 2024 Listings courtesy of Canopy MLS as distributed by MLS GRID. All Rights Reserved.
Bought with Anne Stuart Mitchener • Dickens Mitchener & Associates Inc

"Molly's job is to find and attract mastery-based agents to the office, protect the culture, and make sure everyone is happy! "






