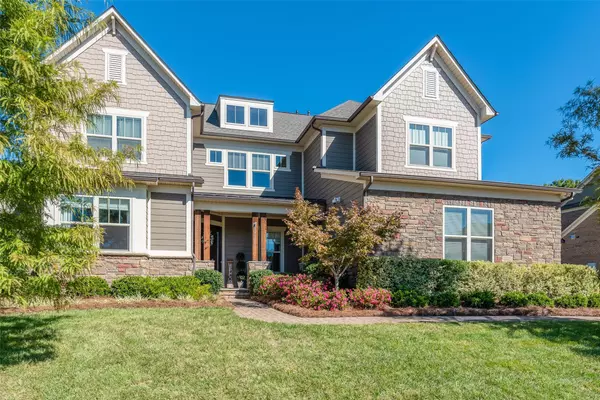$1,450,000
$1,450,000
For more information regarding the value of a property, please contact us for a free consultation.
5 Beds
5 Baths
5,043 SqFt
SOLD DATE : 05/01/2023
Key Details
Sold Price $1,450,000
Property Type Single Family Home
Sub Type Single Family Residence
Listing Status Sold
Purchase Type For Sale
Square Footage 5,043 sqft
Price per Sqft $287
Subdivision Whitegate
MLS Listing ID 4004107
Sold Date 05/01/23
Bedrooms 5
Full Baths 4
Half Baths 1
HOA Fees $55/mo
HOA Y/N 1
Abv Grd Liv Area 5,043
Year Built 2016
Lot Size 0.340 Acres
Acres 0.34
Property Description
An exquisite luxury home located mins from private golf courses, fine dining, shopping by SouthPark; & centrally located with easy commute to Uptown & Ballantyne. Home boast elegant finishes including 10' ceilings on the main level, 6" crown molding, designer lighting & beautifully maintained engineered hardwood fls. Entertain guest in the open concept gourmet chef's kitchen with 36" Jenn-Air gas range, over-sized island, double stacked cabinets, wine fridge & walk-in custom pantry. Unwind in the great room with double sided fireplace & soaring coffered ceilings. Generous sized bedroom with full bath & walk-in closet situated on the main level, provides the ultimate visitor/in-law retreat. Relax outdoors under a covered porch with extended pavers & wood burning fireplace. Upstairs, you will find the owner's suite perfect for relaxation & luxurious en-suite. 3 add'l bedrooms, loft & walk-in attic allow for ample storage. Spacious 3 car garage & a long driveway provide plenty of parking.
Location
State NC
County Mecklenburg
Zoning R3
Rooms
Main Level Bedrooms 1
Interior
Interior Features Attic Other, Attic Stairs Pulldown, Built-in Features, Cable Prewire, Drop Zone, Garden Tub, Kitchen Island, Open Floorplan, Tray Ceiling(s), Walk-In Closet(s), Walk-In Pantry
Heating Heat Pump
Cooling Ceiling Fan(s), Central Air, Zoned
Flooring Carpet, Hardwood, Tile
Fireplaces Type Gas Log, Great Room, Outside, Porch, See Through, Wood Burning
Fireplace true
Appliance Dishwasher, Disposal, Double Oven, Electric Oven, Electric Water Heater, Gas Range, Microwave, Plumbed For Ice Maker, Refrigerator, Wall Oven, Washer/Dryer, Wine Refrigerator
Exterior
Exterior Feature In-Ground Irrigation
Garage Spaces 3.0
Community Features Sidewalks, Street Lights
Utilities Available Cable Available
Roof Type Shingle
Parking Type Driveway, Attached Garage
Garage true
Building
Lot Description Wooded
Foundation Slab
Sewer Public Sewer
Water City
Level or Stories Two
Structure Type Brick Full, Fiber Cement, Stone, Wood
New Construction false
Schools
Elementary Schools Olde Providence
Middle Schools Carmel
High Schools Myers Park
Others
HOA Name Cusick
Senior Community false
Acceptable Financing Cash, Conventional
Listing Terms Cash, Conventional
Special Listing Condition Relocation, None
Read Less Info
Want to know what your home might be worth? Contact us for a FREE valuation!

Our team is ready to help you sell your home for the highest possible price ASAP
© 2024 Listings courtesy of Canopy MLS as distributed by MLS GRID. All Rights Reserved.
Bought with Anthony Frantilla • Allen Tate SouthPark

"Molly's job is to find and attract mastery-based agents to the office, protect the culture, and make sure everyone is happy! "






