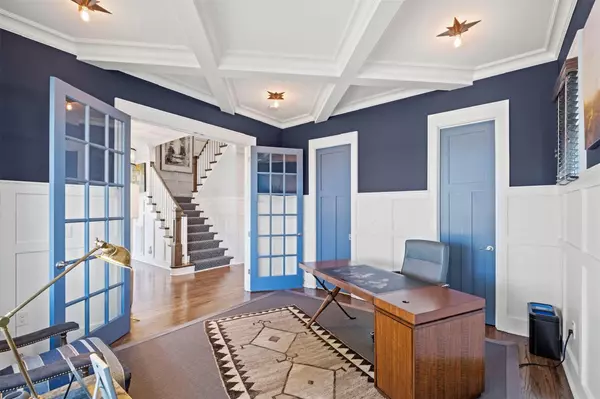$1,985,000
$1,985,000
For more information regarding the value of a property, please contact us for a free consultation.
5 Beds
5 Baths
4,295 SqFt
SOLD DATE : 04/27/2023
Key Details
Sold Price $1,985,000
Property Type Single Family Home
Sub Type Single Family Residence
Listing Status Sold
Purchase Type For Sale
Square Footage 4,295 sqft
Price per Sqft $462
Subdivision Myers Park
MLS Listing ID 4004822
Sold Date 04/27/23
Style Arts and Crafts
Bedrooms 5
Full Baths 5
Abv Grd Liv Area 4,295
Year Built 2017
Lot Size 9,583 Sqft
Acres 0.22
Lot Dimensions 70x140
Property Description
Spectacular home situated on corner lot in desirable Myers Park! This 2.5 story home features exquisite designer touches, high-end finishes, beautiful hardwood floors throughout, custom built-ins, beautiful beamed & vaulted ceilings, & a stunning outdoor oasis complete w/ a firepit, in-ground pool & spillover spa. The kitchen includes an oversized island, Sub-Zero & Viking appliances, wet-bar & walk-in pantry. The open floor plan is perfect for entertaining and easy family living. The living room features built-ins & a gas fireplace. The main level features a beautiful office/bedroom & large dining room & breakfast eating area. On the second level you’ll find 4 large bedrooms, 3 of which are en-suite. The primary bed & bath includes a large walk-in closet w/ built-ins, dual vanities, separate tub & frameless shower. The third level offers a large bonus space, full bath & finished storage space. Home offered furnished for $2,050,000.
Location
State NC
County Mecklenburg
Zoning R3
Rooms
Main Level Bedrooms 1
Interior
Interior Features Attic Finished, Built-in Features, Entrance Foyer, Hot Tub, Kitchen Island, Open Floorplan, Pantry, Tray Ceiling(s), Vaulted Ceiling(s), Walk-In Closet(s), Walk-In Pantry, Wet Bar
Heating Wall Furnace
Cooling Central Air
Flooring Tile, Wood
Fireplaces Type Family Room, Gas
Fireplace true
Appliance Dishwasher, Exhaust Hood, Gas Range, Gas Water Heater, Microwave
Exterior
Exterior Feature Fire Pit, Hot Tub, In-Ground Irrigation, In Ground Pool
Garage Spaces 2.0
Fence Fenced, Wood
Community Features None
Roof Type Shingle
Parking Type Driveway, Detached Garage, Garage Faces Rear
Garage true
Building
Lot Description Corner Lot, Level
Foundation Crawl Space
Builder Name Crescent Realty LLC
Sewer Public Sewer
Water City
Architectural Style Arts and Crafts
Level or Stories Three
Structure Type Hardboard Siding, Shingle/Shake, Stone Veneer
New Construction false
Schools
Elementary Schools Selwyn
Middle Schools Alexander Graham
High Schools Myers Park
Others
Senior Community false
Acceptable Financing Cash, Conventional
Horse Property None
Listing Terms Cash, Conventional
Special Listing Condition None
Read Less Info
Want to know what your home might be worth? Contact us for a FREE valuation!

Our team is ready to help you sell your home for the highest possible price ASAP
© 2024 Listings courtesy of Canopy MLS as distributed by MLS GRID. All Rights Reserved.
Bought with Margo Wells • Dickens Mitchener & Associates Inc

"Molly's job is to find and attract mastery-based agents to the office, protect the culture, and make sure everyone is happy! "






