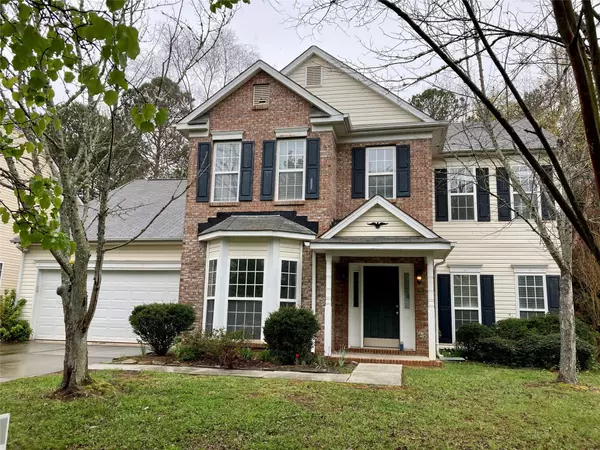$485,000
$459,900
5.5%For more information regarding the value of a property, please contact us for a free consultation.
4 Beds
3 Baths
2,473 SqFt
SOLD DATE : 04/25/2023
Key Details
Sold Price $485,000
Property Type Single Family Home
Sub Type Single Family Residence
Listing Status Sold
Purchase Type For Sale
Square Footage 2,473 sqft
Price per Sqft $196
Subdivision Mckee Woods
MLS Listing ID 4011201
Sold Date 04/25/23
Style Traditional
Bedrooms 4
Full Baths 2
Half Baths 1
HOA Fees $24/qua
HOA Y/N 1
Abv Grd Liv Area 2,473
Year Built 2000
Lot Size 9,147 Sqft
Acres 0.21
Property Description
Seller is planning on doing work to the home. They will be trimming and cleaning up the bushes/trees along with mulch and pressure washing home. They are replacing many of the windows and screens that need repair. Replacing dishwasher, range, microwave, garbage disposal and installing Granite tops in kitchen. Replacing all toilets, and vanity in hall bath. They will have the HVAC services. Home offers 2 story 4 bedroom 2.5 bath. Located in a desirable neighborhood. Open family room to kitchen and breakfast nook with large dining room make it ideal for entertaining. The primary bedroom features a separate tub and shower. Close to shopping and Betty Park with easy access to 485.
Location
State NC
County Mecklenburg
Zoning R3CD
Interior
Interior Features Garden Tub, Tray Ceiling(s), Walk-In Closet(s)
Heating Forced Air, Natural Gas
Cooling Ceiling Fan(s), Central Air
Flooring Carpet, Vinyl
Fireplace true
Appliance Dishwasher, Electric Range, Microwave
Exterior
Garage Spaces 2.0
Fence Fenced
Parking Type Driveway, Attached Garage
Garage true
Building
Foundation Slab
Sewer Public Sewer
Water City
Architectural Style Traditional
Level or Stories Two
Structure Type Brick Partial, Vinyl
New Construction false
Schools
Elementary Schools Mckee Road
Middle Schools J.M. Robinson
High Schools Providence
Others
HOA Name Key Community Mgmt
Senior Community false
Restrictions No Representation
Acceptable Financing Cash, Conventional, FHA, VA Loan
Listing Terms Cash, Conventional, FHA, VA Loan
Special Listing Condition None
Read Less Info
Want to know what your home might be worth? Contact us for a FREE valuation!

Our team is ready to help you sell your home for the highest possible price ASAP
© 2024 Listings courtesy of Canopy MLS as distributed by MLS GRID. All Rights Reserved.
Bought with Mary Beth Cogswell • EXP Realty LLC Ballantyne

"Molly's job is to find and attract mastery-based agents to the office, protect the culture, and make sure everyone is happy! "






