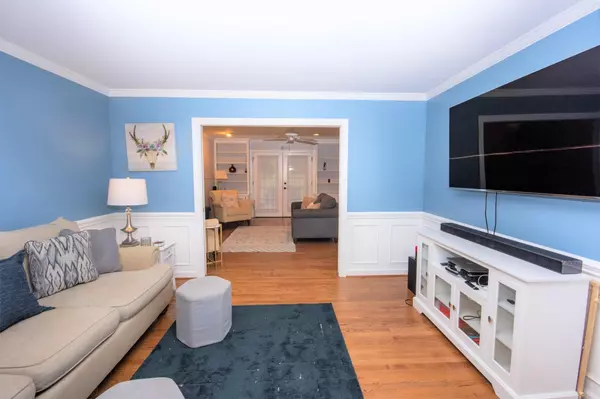$382,000
$389,900
2.0%For more information regarding the value of a property, please contact us for a free consultation.
4 Beds
3 Baths
2,607 SqFt
SOLD DATE : 04/24/2023
Key Details
Sold Price $382,000
Property Type Single Family Home
Sub Type Single Family Residence
Listing Status Sold
Purchase Type For Sale
Square Footage 2,607 sqft
Price per Sqft $146
Subdivision Argyle Place
MLS Listing ID 4001469
Sold Date 04/24/23
Bedrooms 4
Full Baths 2
Half Baths 1
Abv Grd Liv Area 2,607
Year Built 1990
Lot Size 10,018 Sqft
Acres 0.23
Lot Dimensions 88x109x100x1140
Property Description
Amazing in town custom built all-brick home that features a spacious living area on the main floor that has a large Family Room with a beautiful gas log fireplace that opens nicely to the kitchen, additional living space, dining room, and a beautiful covered screened in porch that overlooks the well maintained fenced back yard and large patio area that is excellent for entertaining! The large island kitchen offers plenty of cabinetry & storage, gorgeous granite tops, upgraded stainless appliances, an amazing pantry area, breakfast nook, and computer niche/built in desk! Upstairs offers a Large Owners Suite with dual vanities, the additional bedrooms, plus an oversized bonus room/bedroom/office! Generator & all Hook ups convey! Home is also equipped with Rianna Tankless water heater! Nicely remodeled home and has been well cared for, shows amazing and the location is second to none! Quiet cul-de-sac lot with neighboring farm that surrounds you. Close to shopping, restaurants, & more!
Location
State NC
County Iredell
Zoning R10
Interior
Interior Features Attic Stairs Pulldown, Kitchen Island, Open Floorplan, Walk-In Closet(s)
Heating Natural Gas
Cooling Central Air
Flooring Carpet, Hardwood, Tile
Fireplaces Type Family Room
Fireplace true
Appliance Dishwasher, Microwave, Refrigerator
Laundry Upper Level
Exterior
Garage Spaces 2.0
Fence Back Yard, Fenced
Utilities Available Gas
Roof Type Shingle
Street Surface Concrete, Paved
Porch Rear Porch, Screened
Garage true
Building
Lot Description Corner Lot, Cul-De-Sac
Foundation Crawl Space
Sewer Public Sewer
Water City
Level or Stories Two
Structure Type Brick Full
New Construction false
Schools
Elementary Schools East Iredell
Middle Schools Unspecified
High Schools Unspecified
Others
Senior Community false
Acceptable Financing Cash, Conventional, VA Loan
Listing Terms Cash, Conventional, VA Loan
Special Listing Condition None
Read Less Info
Want to know what your home might be worth? Contact us for a FREE valuation!

Our team is ready to help you sell your home for the highest possible price ASAP
© 2025 Listings courtesy of Canopy MLS as distributed by MLS GRID. All Rights Reserved.
Bought with Tim Nichols • Realty ONE Group Select
"Molly's job is to find and attract mastery-based agents to the office, protect the culture, and make sure everyone is happy! "






