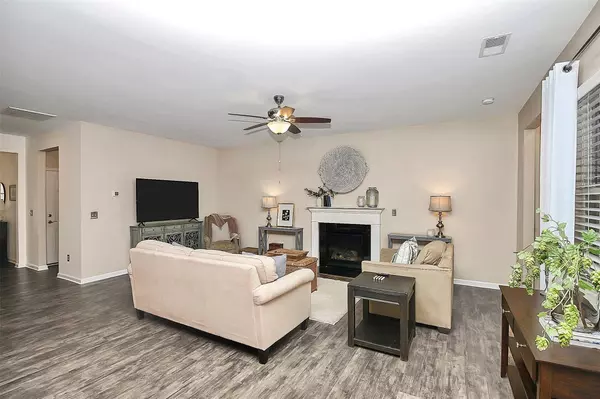$425,000
$425,000
For more information regarding the value of a property, please contact us for a free consultation.
3 Beds
2 Baths
1,838 SqFt
SOLD DATE : 04/18/2023
Key Details
Sold Price $425,000
Property Type Single Family Home
Sub Type Single Family Residence
Listing Status Sold
Purchase Type For Sale
Square Footage 1,838 sqft
Price per Sqft $231
Subdivision Chateau
MLS Listing ID 4006435
Sold Date 04/18/23
Style Ranch
Bedrooms 3
Full Baths 2
Construction Status Completed
HOA Fees $185/mo
HOA Y/N 1
Abv Grd Liv Area 1,838
Year Built 2018
Lot Size 7,274 Sqft
Acres 0.167
Lot Dimensions 52x140
Property Description
Wonderful open floor plan 2 bedroom plus office, fully upgrade ranch home w/ low maintenance – HOA maintains yards! Great home inside & out w/ covered patio w/ ceiling fan & additional large paver patio to enjoy fully fenced in yard. Upgraded Kitchen w/ granite countertops, tile backsplash, walk-in pantry, huge island & stainless-steel appliances including microwave & gas range. Dining area features picture frame & crown moldings. Primary bedroom boasts large walk-in closet off primary bath w/ dual granite vanity, tile floors & tile surround shower w/ seat & frameless glass. Secondary bath also has tile floors & granite vanity. LVP flooring runs throughout the rest of the home. Additional upgrades include storm doors, gas fireplace w/ blower, 2” blinds, ceiling fans, crown in laundry. Side-by-side driveway leads to oversized 2 car garage w/ extra storage, keypad, & additional attic storage w/ pulldown stairs. Community features clubhouse w/ fitness center, pool & pickleball court.
Location
State NC
County Mecklenburg
Zoning R3
Rooms
Main Level Bedrooms 3
Interior
Interior Features Attic Stairs Pulldown, Cable Prewire, Garden Tub, Kitchen Island, Open Floorplan, Pantry, Split Bedroom, Walk-In Closet(s), Walk-In Pantry
Heating Central, Natural Gas
Cooling Ceiling Fan(s), Central Air, Electric
Flooring Tile, Vinyl
Fireplaces Type Family Room, Gas
Fireplace true
Appliance Dishwasher, Disposal, Electric Range, Microwave, Self Cleaning Oven
Exterior
Exterior Feature Lawn Maintenance
Garage Spaces 2.0
Fence Back Yard
Community Features Clubhouse, Outdoor Pool, Sport Court, Street Lights, Other
Utilities Available Cable Connected, Electricity Connected, Gas, Underground Utilities
Roof Type Shingle, Metal
Parking Type Driveway, Attached Garage, Garage Door Opener, Garage Faces Front
Garage true
Building
Foundation Slab
Sewer Public Sewer
Water City
Architectural Style Ranch
Level or Stories One
Structure Type Brick Partial, Vinyl
New Construction false
Construction Status Completed
Schools
Elementary Schools River Gate
Middle Schools Southwest
High Schools Palisades
Others
HOA Name Braesal
Senior Community false
Restrictions Architectural Review,Building,Subdivision
Acceptable Financing Cash, Conventional, FHA, VA Loan
Listing Terms Cash, Conventional, FHA, VA Loan
Special Listing Condition None
Read Less Info
Want to know what your home might be worth? Contact us for a FREE valuation!

Our team is ready to help you sell your home for the highest possible price ASAP
© 2024 Listings courtesy of Canopy MLS as distributed by MLS GRID. All Rights Reserved.
Bought with Danielle Hogans • Costello Real Estate and Investments LLC

"Molly's job is to find and attract mastery-based agents to the office, protect the culture, and make sure everyone is happy! "






