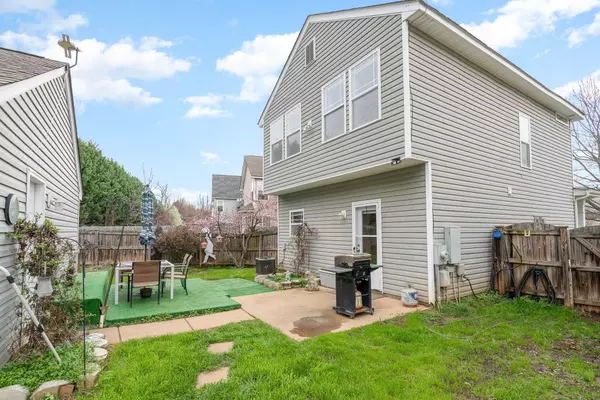$275,000
$300,000
8.3%For more information regarding the value of a property, please contact us for a free consultation.
3 Beds
3 Baths
1,189 SqFt
SOLD DATE : 04/11/2023
Key Details
Sold Price $275,000
Property Type Single Family Home
Sub Type Single Family Residence
Listing Status Sold
Purchase Type For Sale
Square Footage 1,189 sqft
Price per Sqft $231
Subdivision Crosswinds
MLS Listing ID 4001941
Sold Date 04/11/23
Style Traditional
Bedrooms 3
Full Baths 2
Half Baths 1
HOA Fees $10
HOA Y/N 1
Abv Grd Liv Area 1,189
Year Built 2005
Lot Size 0.273 Acres
Acres 0.273
Property Description
Welcome to this charming, traditional-styled home featuring three bedrooms and 2.5 baths in the highly sought-after neighborhood of Crosswinds. This home has the largest plot of land in the Crosswinds community and is conveniently located near great shops and amenities. This home features an open kitchen/living floor plan with three bedrooms located on the home's second level. The two-car and detached garage is a hobbyist's dream! A wonderful above-ground pool is located in the backyard. This home is a great location, price- point, and layout! Don't miss out on this incredible opportunity!
Location
State NC
County Mecklenburg
Zoning NR
Interior
Interior Features Cable Prewire, Garden Tub
Heating Central, Natural Gas
Cooling Central Air
Flooring Carpet, Tile, Wood
Appliance Dishwasher, Disposal, Electric Oven, Electric Range, Electric Water Heater, Refrigerator
Exterior
Exterior Feature Above Ground Pool
Garage Spaces 2.0
Utilities Available Cable Available, Satellite Internet Available
Parking Type Garage Faces Rear
Garage true
Building
Foundation Slab
Sewer Public Sewer
Water City
Architectural Style Traditional
Level or Stories Two
Structure Type Aluminum, Vinyl
New Construction false
Schools
Elementary Schools Torrence Creek
Middle Schools Francis Bradley
High Schools Hopewell
Others
HOA Name Red Rock Management
Senior Community false
Acceptable Financing Cash, Conventional, FHA, VA Loan
Listing Terms Cash, Conventional, FHA, VA Loan
Special Listing Condition None
Read Less Info
Want to know what your home might be worth? Contact us for a FREE valuation!

Our team is ready to help you sell your home for the highest possible price ASAP
© 2024 Listings courtesy of Canopy MLS as distributed by MLS GRID. All Rights Reserved.
Bought with Erin DeLuca • Allen Tate Matthews/Mint Hill

"Molly's job is to find and attract mastery-based agents to the office, protect the culture, and make sure everyone is happy! "






