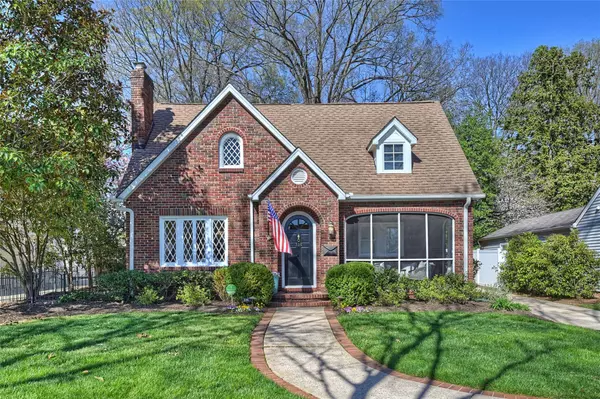$1,953,100
$1,795,000
8.8%For more information regarding the value of a property, please contact us for a free consultation.
5 Beds
5 Baths
3,620 SqFt
SOLD DATE : 04/11/2023
Key Details
Sold Price $1,953,100
Property Type Single Family Home
Sub Type Single Family Residence
Listing Status Sold
Purchase Type For Sale
Square Footage 3,620 sqft
Price per Sqft $539
Subdivision Myers Park
MLS Listing ID 4008231
Sold Date 04/11/23
Style Cottage, Traditional
Bedrooms 5
Full Baths 4
Half Baths 1
Abv Grd Liv Area 3,231
Year Built 1939
Lot Size 0.260 Acres
Acres 0.26
Property Description
This adorable 1.5 story cottage with two car garage/guest suite has been beautifully and extensively renovated inside and out while maintaining all the charm and character you love in an older home. The 2017 addition created an incredible open floor plan with kitchen /family room overlooking the immaculate rear landscape and covered patio with fireplace. The chef’s kitchen is loaded with all the bells and whistles to include expansive center island with magnificent quartz countertops, custom cabinetry, all stainless appliances, walk in pantry and dry bar. Lovely formal living and dining spaces for entertaining. Incredible primary suite on main floor boasts a beautiful bath with dual vanities, expansive shower and incredibly large closet. Three upper-level bedrooms, one can serve as second floor primary and two newly renovated bathrooms. Covered patio provides terrific space for dining & entertaining. Outdoor living at its best. Don't miss the turfed rear yard and putting green!!
Location
State NC
County Mecklenburg
Zoning R4
Rooms
Basement French Drain, Storage Space, Sump Pump, Unfinished
Main Level Bedrooms 1
Interior
Interior Features Attic Stairs Pulldown, Attic Walk In, Breakfast Bar, Built-in Features, Cable Prewire, Drop Zone, Kitchen Island, Open Floorplan, Pantry, Storage, Walk-In Closet(s), Walk-In Pantry
Heating Forced Air, Natural Gas, Zoned
Cooling Central Air, Zoned
Flooring Tile, Wood
Fireplaces Type Family Room, Gas, Gas Log, Living Room, Porch
Fireplace true
Appliance Convection Oven, Dishwasher, Disposal, Exhaust Fan, Gas Range, Microwave, Self Cleaning Oven
Exterior
Garage Spaces 2.0
Fence Back Yard, Fenced, Partial
Utilities Available Cable Available, Cable Connected, Electricity Connected, Gas
Roof Type Shingle
Parking Type Driveway, Detached Garage, Garage Door Opener, Garage Faces Front, Keypad Entry, Parking Space(s)
Garage true
Building
Foundation Basement, Other - See Remarks
Sewer Public Sewer
Water City
Architectural Style Cottage, Traditional
Level or Stories One and One Half
Structure Type Brick Full, Fiber Cement
New Construction false
Schools
Elementary Schools Selwyn
Middle Schools Alexander Graham
High Schools Myers Park
Others
Senior Community false
Restrictions Deed
Acceptable Financing Cash, Conventional
Listing Terms Cash, Conventional
Special Listing Condition None
Read Less Info
Want to know what your home might be worth? Contact us for a FREE valuation!

Our team is ready to help you sell your home for the highest possible price ASAP
© 2024 Listings courtesy of Canopy MLS as distributed by MLS GRID. All Rights Reserved.
Bought with Peggy Peterson • Corcoran HM Properties

"Molly's job is to find and attract mastery-based agents to the office, protect the culture, and make sure everyone is happy! "






