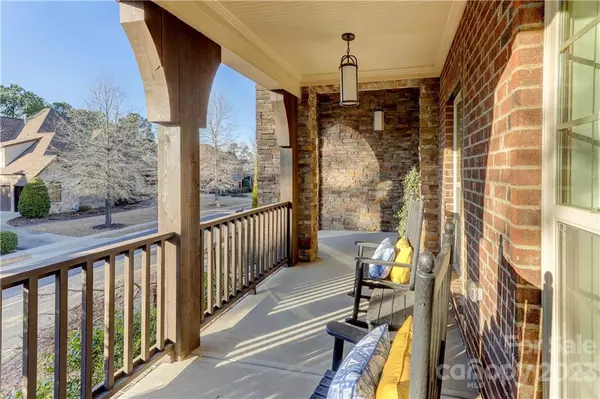$1,290,000
$1,398,000
7.7%For more information regarding the value of a property, please contact us for a free consultation.
4 Beds
4 Baths
4,819 SqFt
SOLD DATE : 04/10/2023
Key Details
Sold Price $1,290,000
Property Type Single Family Home
Sub Type Single Family Residence
Listing Status Sold
Purchase Type For Sale
Square Footage 4,819 sqft
Price per Sqft $267
Subdivision The Palisades
MLS Listing ID 3934982
Sold Date 04/10/23
Style Traditional
Bedrooms 4
Full Baths 3
Half Baths 1
HOA Fees $182/qua
HOA Y/N 1
Abv Grd Liv Area 4,819
Year Built 2015
Lot Size 0.420 Acres
Acres 0.42
Property Description
This gorgeous custom home is located in the gated community of Ashton Oaks in the amenity-rich Palisades. The grand two-story foyer leads through an arched entryway to the great room & morning room with vaulted ceilings & a stone fireplace a fabulous entertaining space with w/a wired speaker system in place. Extensive moldings throughout the home give this home a refined elegance. The gourmet kitchen is a dream with a gas cooktop w/stainless hood & expansive countertops. The private study and drop zone are nicely appointed with built-ins & hobby room is a flexible, creative space. The luxurious primary suite on the main floor has a double tray ceiling, floor-to-ceiling windows, separate dual vanities, a soaking tub, and a shower. Sliding panel doors open onto the heated back porch with a gas fireplace overlooking the saltwater system pool—low voltage lighting in front and side yards to highlight the landscaping. Upstairs, three bedrooms and an XLG bonus with surround sound & teen room
Location
State NC
County Mecklenburg
Zoning MX3
Rooms
Main Level Bedrooms 1
Interior
Interior Features Attic Other, Built-in Features, Cable Prewire, Drop Zone, Entrance Foyer, Kitchen Island, Open Floorplan, Pantry, Walk-In Closet(s), Walk-In Pantry
Heating Forced Air, Natural Gas
Cooling Ceiling Fan(s), Central Air
Flooring Carpet, Hardwood, Tile
Fireplaces Type Gas Log, Great Room, Porch, Other - See Remarks
Fireplace true
Appliance Convection Oven, Dishwasher, Disposal, Exhaust Fan, Gas Cooktop, Gas Water Heater, Microwave, Plumbed For Ice Maker, Self Cleaning Oven
Exterior
Exterior Feature In-Ground Irrigation, In Ground Pool
Garage Spaces 3.0
Community Features Clubhouse, Fitness Center, Game Court, Golf, Outdoor Pool, Playground, Recreation Area, Sidewalks, Street Lights, Tennis Court(s), Walking Trails
View Golf Course
Roof Type Shingle
Parking Type Attached Garage, Garage Faces Side
Garage true
Building
Lot Description On Golf Course, Private, Wooded
Foundation Crawl Space
Sewer Public Sewer
Water City
Architectural Style Traditional
Level or Stories Two
Structure Type Brick Full, Stone
New Construction false
Schools
Elementary Schools Palisades Park
Middle Schools Southwest
High Schools Palisades
Others
HOA Name Cams Management
Senior Community false
Restrictions Architectural Review
Acceptable Financing Cash, Conventional
Horse Property Equestrian Facilities
Listing Terms Cash, Conventional
Special Listing Condition None
Read Less Info
Want to know what your home might be worth? Contact us for a FREE valuation!

Our team is ready to help you sell your home for the highest possible price ASAP
© 2024 Listings courtesy of Canopy MLS as distributed by MLS GRID. All Rights Reserved.
Bought with Brenda Hayden • Keller Williams University City

"Molly's job is to find and attract mastery-based agents to the office, protect the culture, and make sure everyone is happy! "






