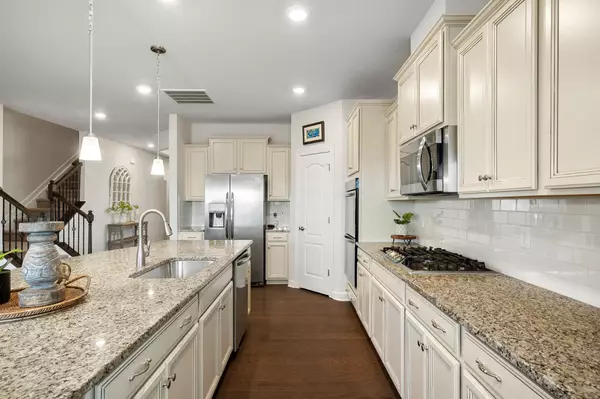$585,000
$575,000
1.7%For more information regarding the value of a property, please contact us for a free consultation.
4 Beds
3 Baths
2,972 SqFt
SOLD DATE : 04/05/2023
Key Details
Sold Price $585,000
Property Type Single Family Home
Sub Type Single Family Residence
Listing Status Sold
Purchase Type For Sale
Square Footage 2,972 sqft
Price per Sqft $196
Subdivision The Palisades
MLS Listing ID 4006331
Sold Date 04/05/23
Style Arts and Crafts, Ranch
Bedrooms 4
Full Baths 3
HOA Fees $96/qua
HOA Y/N 1
Abv Grd Liv Area 2,972
Year Built 2019
Lot Size 0.330 Acres
Acres 0.33
Lot Dimensions 90 x 160 x 90 x 160
Property Description
WOW is all I can say! Located in the prestigious subdivision of The Palisades, this 4-bedroom, 3-Full bath home (Primary Suite on main) is spacious, practical, comfortable & sophisticated living at its finest! From the covered porch into the welcoming foyer, you are greeted w/ stunning dark flooring as far as the eye can see! This home offers an amazing open floorplan w/ an expansive kitchen featuring gas cooktop, double wall ovens, cabinets & counterspace galore, & massive kitchen island! Your breakfast area & family room are filled w/ lots of natural light provided by an impressive wall of windows. The Primary Suite is so special w/ a sitting area that opens to a covered screen porch that offers the most breath-taking Lake Wylie Sunset views! Primary on-suite w/ over-sized glass shower, AMAZING Custom closet w/ built-ins. The HUGE loft, 4th bedroom & full bath are located on the upper level. Do NOT forget about that 3rd Garage space!! AMAZING amenities to enjoy all year long.
Location
State NC
County Mecklenburg
Zoning SFR
Rooms
Main Level Bedrooms 3
Interior
Interior Features Attic Other, Cable Prewire, Entrance Foyer, Kitchen Island, Open Floorplan, Split Bedroom, Storage, Walk-In Closet(s), Walk-In Pantry
Heating Forced Air, Natural Gas
Cooling Ceiling Fan(s), Central Air, Electric
Flooring Carpet, Tile, Vinyl
Fireplaces Type Family Room, Fire Pit, Gas, Gas Log
Fireplace true
Appliance Convection Oven, Dishwasher, Disposal, Double Oven, Gas Cooktop, Gas Water Heater, Microwave, Plumbed For Ice Maker, Refrigerator, Self Cleaning Oven, Washer/Dryer
Exterior
Exterior Feature Other - See Remarks
Garage Spaces 3.0
Fence Back Yard, Fenced, Full
Community Features Clubhouse, Fitness Center, Game Court, Golf, Outdoor Pool, Playground, Recreation Area, Sidewalks, Sport Court, Street Lights, Tennis Court(s), Walking Trails
Utilities Available Cable Available, Cable Connected, Electricity Connected, Gas
Roof Type Shingle
Parking Type Driveway, Attached Garage, Garage Door Opener, Garage Shop
Garage true
Building
Lot Description Green Area
Foundation Slab
Sewer Public Sewer
Water City
Architectural Style Arts and Crafts, Ranch
Level or Stories One and One Half
Structure Type Hardboard Siding, Shingle/Shake, Stone Veneer
New Construction false
Schools
Elementary Schools Palisades Park
Middle Schools Southwest
High Schools Unspecified
Others
HOA Name CAMS
Senior Community false
Restrictions Architectural Review,Manufactured Home Not Allowed,Modular Not Allowed
Acceptable Financing Cash, Conventional, VA Loan
Listing Terms Cash, Conventional, VA Loan
Special Listing Condition None
Read Less Info
Want to know what your home might be worth? Contact us for a FREE valuation!

Our team is ready to help you sell your home for the highest possible price ASAP
© 2024 Listings courtesy of Canopy MLS as distributed by MLS GRID. All Rights Reserved.
Bought with Hans Wormley • NorthGroup Real Estate, Inc.

"Molly's job is to find and attract mastery-based agents to the office, protect the culture, and make sure everyone is happy! "






